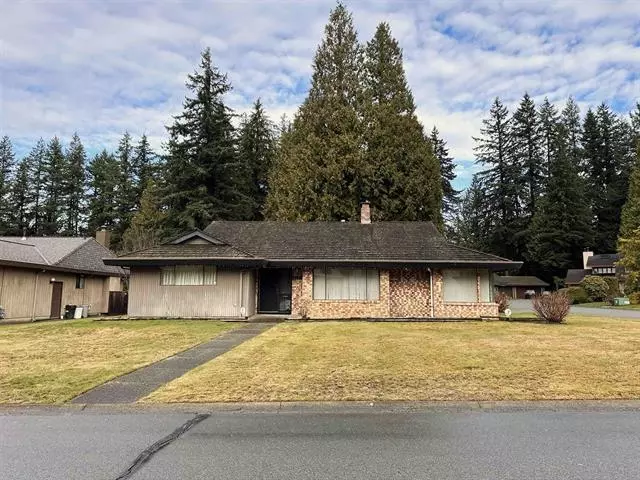
11515 Commonwealth CRES Delta, BC V4E 2W1
3 Beds
3 Baths
2,452 SqFt
UPDATED:
Key Details
Property Type Single Family Home
Sub Type Single Family Residence
Listing Status Active
Purchase Type For Sale
Square Footage 2,452 sqft
Price per Sqft $721
Subdivision Sunshine Hills
MLS Listing ID R3067308
Bedrooms 3
Full Baths 2
HOA Y/N No
Year Built 1979
Lot Size 8,712 Sqft
Property Sub-Type Single Family Residence
Property Description
Location
Province BC
Community Sunshine Hills Woods
Area N. Delta
Zoning RES
Direction North
Rooms
Other Rooms Living Room, Dining Room, Kitchen, Eating Area, Family Room, Laundry, Primary Bedroom, Bedroom, Bedroom, Recreation Room
Kitchen 1
Interior
Heating Mixed
Flooring Laminate, Tile
Fireplaces Number 1
Fireplaces Type Gas
Appliance Washer/Dryer, Dishwasher, Refrigerator, Stove
Exterior
Garage Spaces 2.0
Garage Description 2
Fence Fenced
Utilities Available Community, Electricity Connected, Natural Gas Connected, Water Connected
View Y/N No
Roof Type Wood
Total Parking Spaces 4
Garage Yes
Building
Story 2
Foundation Concrete Perimeter
Sewer Public Sewer, Sanitary Sewer, Storm Sewer
Water Public
Locker No
Others
Ownership Freehold NonStrata







