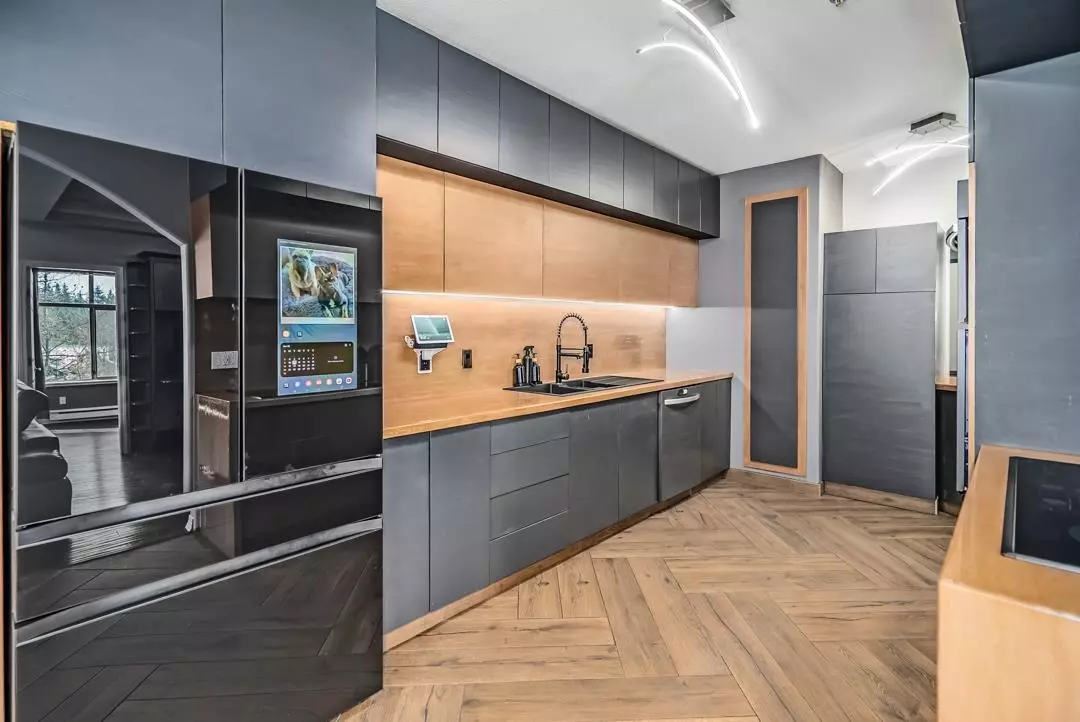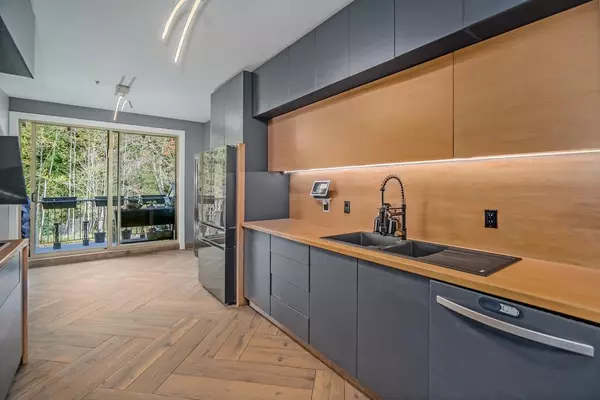
3176 Plateau BLVD #405 Coquitlam, BC V3E 3J2
2 Beds
2 Baths
1,116 SqFt
UPDATED:
Key Details
Property Type Condo
Sub Type Apartment/Condo
Listing Status Active
Purchase Type For Sale
Square Footage 1,116 sqft
Price per Sqft $625
Subdivision Tuscany
MLS Listing ID R3066853
Style Penthouse
Bedrooms 2
Full Baths 2
Maintenance Fees $503
HOA Fees $503
HOA Y/N Yes
Year Built 1998
Property Sub-Type Apartment/Condo
Property Description
Location
Province BC
Community Westwood Plateau
Area Coquitlam
Zoning RM-3
Rooms
Other Rooms Living Room, Kitchen, Flex Room, Primary Bedroom, Bedroom, Eating Area
Kitchen 1
Interior
Interior Features Elevator, Vaulted Ceiling(s)
Heating Baseboard, Natural Gas
Flooring Hardwood, Tile
Fireplaces Number 1
Fireplaces Type Gas
Appliance Washer/Dryer, Dishwasher, Refrigerator, Microwave, Oven, Range Top
Laundry In Unit
Exterior
Exterior Feature Balcony
Utilities Available Electricity Connected, Natural Gas Connected, Water Connected
Amenities Available Clubhouse, Maintenance Grounds, Gas, Management
View Y/N No
Roof Type Metal
Total Parking Spaces 1
Garage Yes
Building
Lot Description Near Golf Course, Private, Wooded
Story 1
Foundation Concrete Perimeter
Sewer Public Sewer, Sanitary Sewer
Water Public
Locker Yes
Others
Pets Allowed Cats OK, Dogs OK, Number Limit (Two), Yes With Restrictions
Restrictions Pets Allowed w/Rest.
Ownership Freehold Strata
Security Features Fire Sprinkler System







