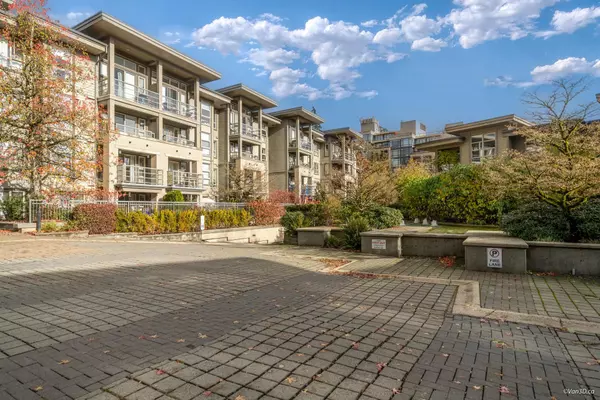
9339 University CRES #505 Burnaby, BC V5A 4Y1
2 Beds
2 Baths
967 SqFt
Open House
Sun Nov 16, 2:00pm - 4:00pm
UPDATED:
Key Details
Property Type Condo
Sub Type Apartment/Condo
Listing Status Active
Purchase Type For Sale
Square Footage 967 sqft
Price per Sqft $615
Subdivision Harmony By Polygon
MLS Listing ID R3066716
Bedrooms 2
Full Baths 2
Maintenance Fees $473
HOA Fees $473
HOA Y/N Yes
Year Built 2004
Property Sub-Type Apartment/Condo
Property Description
Location
Province BC
Community Simon Fraser Univer.
Area Burnaby North
Zoning P11E
Rooms
Other Rooms Living Room, Dining Room, Kitchen, Foyer, Bedroom, Bedroom
Kitchen 1
Interior
Interior Features Elevator
Heating Baseboard, Electric
Flooring Laminate, Tile
Fireplaces Number 1
Fireplaces Type Gas
Appliance Washer/Dryer, Dishwasher, Refrigerator, Stove, Microwave
Laundry In Unit
Exterior
Exterior Feature Balcony
Community Features Shopping Nearby
Utilities Available Electricity Connected, Natural Gas Connected, Water Connected
Amenities Available Exercise Centre, Caretaker, Trash, Maintenance Grounds, Hot Water, Management, Recreation Facilities, Water
View Y/N Yes
View VIEW
Exposure Southwest
Total Parking Spaces 1
Garage Yes
Building
Lot Description Private, Wooded
Story 1
Foundation Concrete Perimeter
Sewer Public Sewer
Water Public
Locker Yes
Others
Pets Allowed Cats OK, Dogs OK, Number Limit (Two), Yes With Restrictions
Restrictions Pets Allowed w/Rest.,Rentals Allowed
Ownership Leasehold prepaid-Strata
Security Features Smoke Detector(s),Fire Sprinkler System







