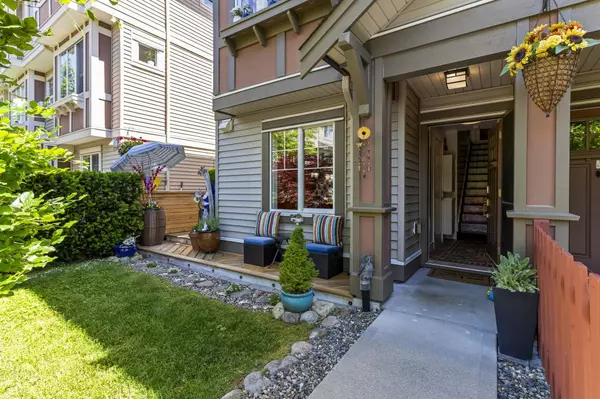
10151 240 ST #13 Maple Ridge, BC V2W 0G9
3 Beds
3 Baths
1,821 SqFt
Open House
Sat Nov 15, 2:00pm - 4:00pm
Sun Nov 16, 2:00pm - 4:00pm
UPDATED:
Key Details
Property Type Townhouse
Sub Type Townhouse
Listing Status Active
Purchase Type For Sale
Square Footage 1,821 sqft
Price per Sqft $383
Subdivision Albion Station
MLS Listing ID R3066671
Style 3 Storey
Bedrooms 3
Full Baths 2
Maintenance Fees $284
HOA Fees $284
HOA Y/N Yes
Year Built 2014
Property Sub-Type Townhouse
Property Description
Location
Province BC
Community Albion
Area Maple Ridge
Zoning RM1
Rooms
Other Rooms Living Room, Dining Room, Kitchen, Nook, Bedroom, Bedroom, Primary Bedroom, Walk-In Closet, Foyer, Flex Room
Kitchen 1
Interior
Heating Electric
Flooring Laminate, Tile, Wall/Wall/Mixed
Fireplaces Number 2
Fireplaces Type Electric
Window Features Window Coverings
Appliance Washer/Dryer, Dishwasher, Refrigerator, Stove, Microwave
Laundry In Unit
Exterior
Exterior Feature Garden, Playground
Community Features Shopping Nearby
Utilities Available Electricity Connected, Water Connected
Amenities Available Trash, Maintenance Grounds, Management
View Y/N No
Roof Type Fibreglass
Porch Patio, Deck
Total Parking Spaces 2
Garage No
Building
Lot Description Recreation Nearby
Story 3
Foundation Concrete Perimeter
Sewer Public Sewer, Sanitary Sewer
Water Public
Locker No
Others
Pets Allowed Cats OK, Dogs OK, Yes With Restrictions
Restrictions Pets Allowed w/Rest.
Ownership Freehold Strata







