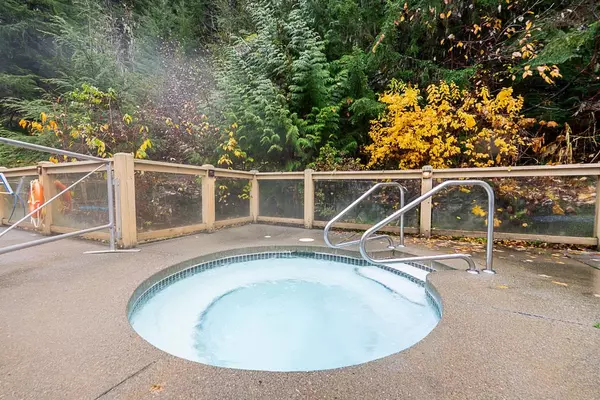
2240 Nordic DR #5 Whistler, BC V8E 0P3
1 Bed
1 Bath
715 SqFt
UPDATED:
Key Details
Property Type Townhouse
Sub Type Townhouse
Listing Status Active
Purchase Type For Sale
Square Footage 715 sqft
Price per Sqft $1,957
Subdivision Taluswood
MLS Listing ID R3066043
Bedrooms 1
Full Baths 1
Maintenance Fees $371
HOA Fees $371
HOA Y/N Yes
Year Built 1995
Property Sub-Type Townhouse
Property Description
Location
Province BC
Community Nordic
Area Whistler
Zoning RTA9
Rooms
Other Rooms Living Room, Dining Room, Kitchen, Primary Bedroom, Walk-In Closet, Den, Foyer
Kitchen 1
Interior
Heating Forced Air, Radiant
Flooring Wall/Wall/Mixed
Fireplaces Number 1
Fireplaces Type Wood Burning
Window Features Window Coverings
Appliance Washer/Dryer, Dishwasher, Refrigerator, Stove
Laundry In Unit
Exterior
Exterior Feature Balcony
Garage Spaces 1.0
Garage Description 1
Pool Outdoor Pool
Utilities Available Electricity Connected, Natural Gas Connected, Water Connected
Amenities Available Caretaker, Trash, Maintenance Grounds, Snow Removal
View Y/N Yes
View Mountains
Roof Type Wood
Total Parking Spaces 1
Garage Yes
Building
Lot Description Central Location, Near Golf Course, Private, Recreation Nearby, Ski Hill Nearby
Story 1
Foundation Concrete Perimeter
Sewer Public Sewer, Sanitary Sewer, Storm Sewer
Water Public
Locker No
Others
Pets Allowed Cats OK, Dogs OK, Yes
Restrictions Pets Allowed,Rentals Allowed
Ownership Freehold Strata
Virtual Tour https://storyboard.onikon.com/clayton-aelbers/26







