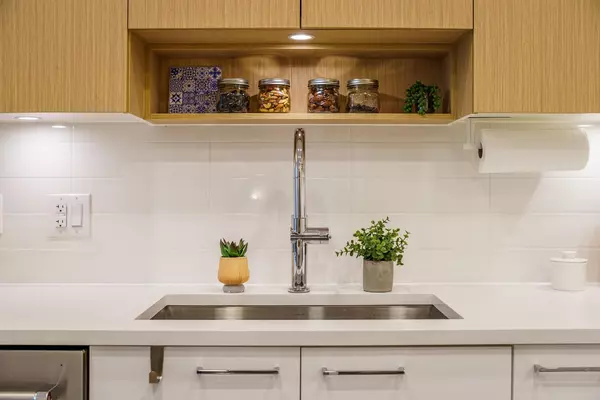
7588 16th ST #313 Burnaby, BC V3N 0H8
2 Beds
2 Baths
783 SqFt
Open House
Sat Nov 15, 2:00pm - 4:00pm
Sun Nov 16, 2:00pm - 4:00pm
UPDATED:
Key Details
Property Type Condo
Sub Type Apartment/Condo
Listing Status Active
Purchase Type For Sale
Square Footage 783 sqft
Price per Sqft $918
Subdivision Cedar Creek
MLS Listing ID R3066621
Bedrooms 2
Full Baths 2
Maintenance Fees $374
HOA Fees $374
HOA Y/N Yes
Year Built 2023
Property Sub-Type Apartment/Condo
Property Description
Location
Province BC
Community Edmonds Be
Area Burnaby East
Zoning STRATA
Rooms
Other Rooms Foyer, Laundry, Kitchen, Dining Room, Living Room, Bedroom, Primary Bedroom, Walk-In Closet
Kitchen 1
Interior
Interior Features Elevator, Guest Suite, Storage
Heating Baseboard, Electric
Flooring Laminate, Tile, Carpet
Fireplaces Type Insert
Window Features Window Coverings
Appliance Washer/Dryer, Dishwasher, Refrigerator, Stove, Microwave
Laundry In Unit
Exterior
Exterior Feature Playground, Balcony
Community Features Shopping Nearby
Utilities Available Community, Electricity Connected, Water Connected
Amenities Available Bike Room, Clubhouse, Exercise Centre, Trash, Maintenance Grounds, Hot Water, Management, Recreation Facilities, Snow Removal
View Y/N Yes
View TREES
Roof Type Torch-On
Accessibility Wheelchair Access
Exposure Southeast
Total Parking Spaces 1
Garage Yes
Building
Lot Description Central Location, Lane Access, Recreation Nearby
Story 1
Foundation Concrete Perimeter
Sewer Public Sewer, Sanitary Sewer
Water Public
Locker Yes
Others
Pets Allowed Cats OK, Dogs OK, Number Limit (Two), Yes With Restrictions
Restrictions Pets Allowed w/Rest.,Rentals Allowed
Ownership Freehold Strata
Security Features Smoke Detector(s)
Virtual Tour https://youtu.be/85HlEM6PTPw







