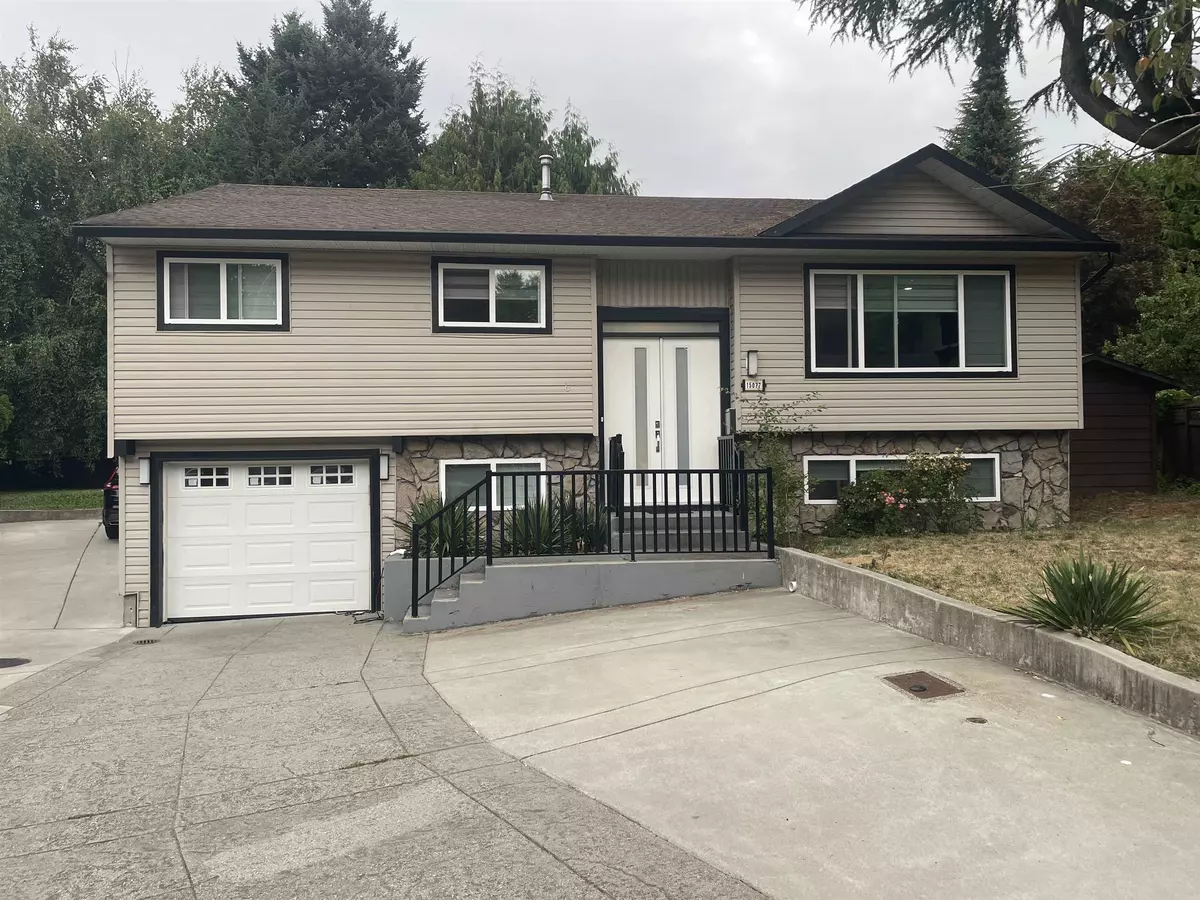
15077 86b AVE Surrey, BC V3S 4V3
7 Beds
4 Baths
3,026 SqFt
UPDATED:
Key Details
Property Type Single Family Home
Sub Type Single Family Residence
Listing Status Active
Purchase Type For Sale
Square Footage 3,026 sqft
Price per Sqft $505
MLS Listing ID R3065982
Style Split Entry
Bedrooms 7
Full Baths 4
HOA Y/N No
Year Built 1976
Lot Size 10,018 Sqft
Property Sub-Type Single Family Residence
Property Description
Location
Province BC
Community Bear Creek Green Timbers
Area Surrey
Zoning RF
Rooms
Other Rooms Living Room, Dining Room, Kitchen, Family Room, Wok Kitchen, Primary Bedroom, Walk-In Closet, Bedroom, Bedroom, Bedroom, Living Room, Kitchen, Bedroom, Bedroom, Kitchen, Bedroom
Kitchen 4
Interior
Heating Baseboard, Forced Air
Exterior
Exterior Feature Balcony
Garage Spaces 1.0
Garage Description 1
Fence Fenced
Utilities Available Electricity Connected, Natural Gas Connected, Water Connected
View Y/N No
Roof Type Asphalt
Porch Patio, Deck
Total Parking Spaces 4
Garage Yes
Building
Story 2
Foundation Concrete Perimeter
Sewer Public Sewer, Sanitary Sewer
Water Public
Locker No
Others
Ownership Freehold NonStrata







