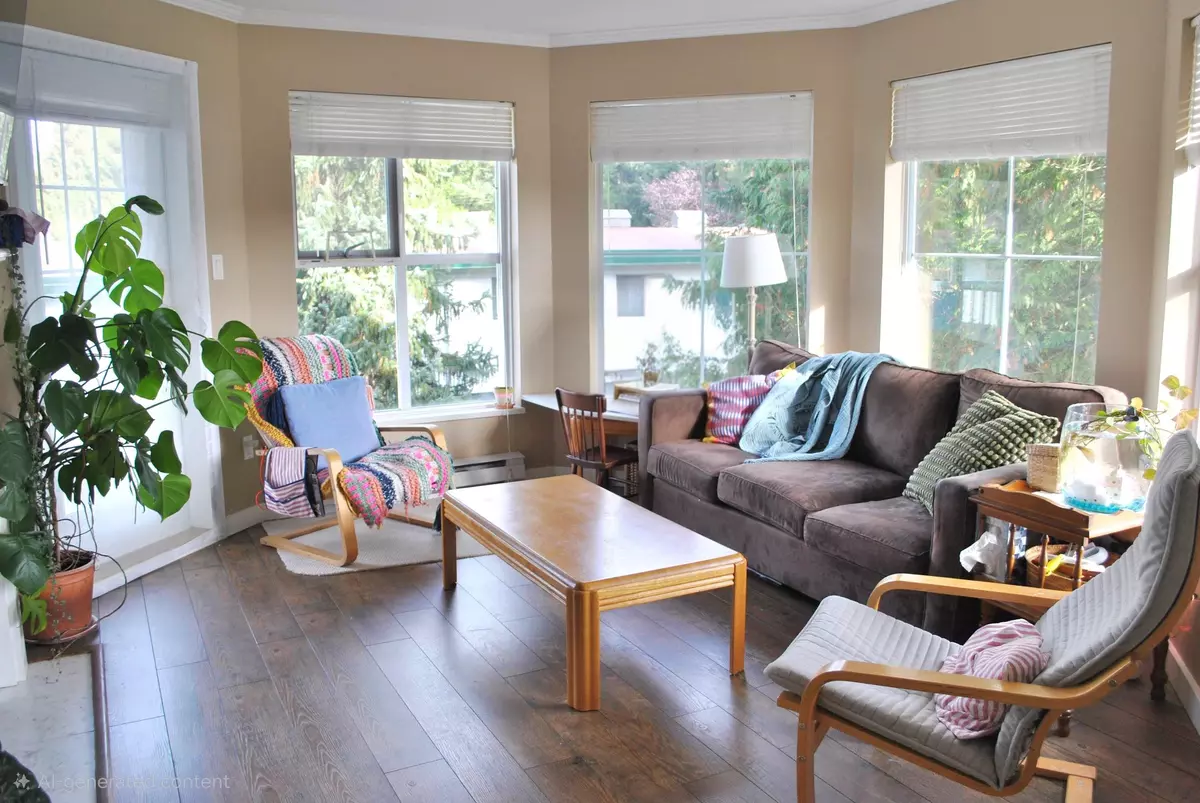
15160 108 AVE #306 Surrey, BC V3R 0V2
2 Beds
2 Baths
1,259 SqFt
Open House
Sun Nov 16, 2:00pm - 4:00pm
UPDATED:
Key Details
Property Type Condo
Sub Type Apartment/Condo
Listing Status Active
Purchase Type For Sale
Square Footage 1,259 sqft
Price per Sqft $515
Subdivision Riverpointe
MLS Listing ID R3066220
Bedrooms 2
Full Baths 2
Maintenance Fees $612
HOA Fees $612
HOA Y/N Yes
Year Built 1993
Property Sub-Type Apartment/Condo
Property Description
Location
Province BC
Community Guildford
Area North Surrey
Zoning MP45
Direction Southeast
Rooms
Other Rooms Living Room, Kitchen, Primary Bedroom, Bedroom, Dining Room, Flex Room
Kitchen 1
Interior
Interior Features Elevator
Heating Baseboard, Electric
Flooring Laminate, Tile
Fireplaces Number 1
Fireplaces Type Gas
Appliance Washer/Dryer, Dishwasher, Refrigerator, Stove
Laundry In Unit
Exterior
Exterior Feature Garden, Balcony
Garage Spaces 1.0
Garage Description 1
Community Features Independent living, Shopping Nearby
Utilities Available Electricity Connected, Natural Gas Connected, Water Connected
Amenities Available Clubhouse, Exercise Centre, Caretaker, Trash, Maintenance Grounds, Hot Water, Management, Snow Removal
View Y/N Yes
View City View
Roof Type Asphalt
Street Surface Paved
Porch Sundeck
Exposure Southeast
Total Parking Spaces 1
Garage Yes
Building
Lot Description Central Location, Cul-De-Sac, Recreation Nearby
Story 1
Foundation Concrete Perimeter
Sewer Public Sewer
Water Public
Locker No
Others
Pets Allowed Cats OK, Dogs OK, Number Limit (Two), Yes With Restrictions
Restrictions Pets Allowed w/Rest.,Rentals Allwd w/Restrctns
Ownership Freehold Strata







