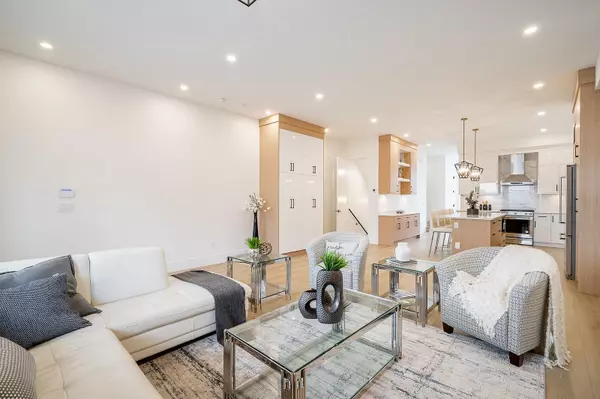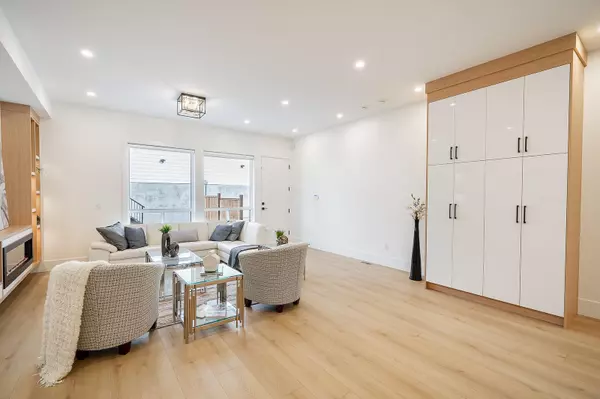
16673 16 AVE Surrey, BC V3S 0X7
5 Beds
4 Baths
2,832 SqFt
Open House
Sat Nov 15, 1:00pm - 4:00pm
Sun Nov 16, 1:00pm - 4:00pm
UPDATED:
Key Details
Property Type Single Family Home
Sub Type Half Duplex
Listing Status Active
Purchase Type For Sale
Square Footage 2,832 sqft
Price per Sqft $528
Subdivision Alara Ii
MLS Listing ID R3066144
Bedrooms 5
Full Baths 3
HOA Y/N No
Year Built 2025
Lot Size 2,613 Sqft
Property Sub-Type Half Duplex
Property Description
Location
Province BC
Community Pacific Douglas
Area South Surrey White Rock
Zoning R5
Rooms
Other Rooms Foyer, Living Room, Kitchen, Games Room, Bedroom, Bedroom, Family Room, Kitchen, Dining Room, Living Room, Office, Bedroom, Laundry, Bedroom, Walk-In Closet, Primary Bedroom, Office, Office, Other
Kitchen 2
Interior
Interior Features Pantry, Central Vacuum Roughed In
Heating Baseboard, Forced Air, Natural Gas
Cooling Air Conditioning
Flooring Laminate, Mixed, Other, Tile
Fireplaces Number 1
Fireplaces Type Electric
Window Features Window Coverings
Appliance Washer/Dryer, Dishwasher, Refrigerator, Stove, Microwave
Exterior
Exterior Feature Balcony, Private Yard
Garage Spaces 1.0
Garage Description 1
Fence Fenced
Community Features Shopping Nearby
Utilities Available Electricity Connected, Natural Gas Connected, Water Connected
View Y/N Yes
View Mountain Views
Roof Type Asphalt
Porch Patio, Deck
Total Parking Spaces 2
Garage Yes
Building
Lot Description Central Location, Near Golf Course, Lane Access
Story 2
Foundation Concrete Perimeter
Sewer Public Sewer, Sanitary Sewer, Storm Sewer
Water Public
Locker No
Others
Ownership Freehold NonStrata
Security Features Security System
Virtual Tour https://storyboard.onikon.com/sheetal-sunderji/2







