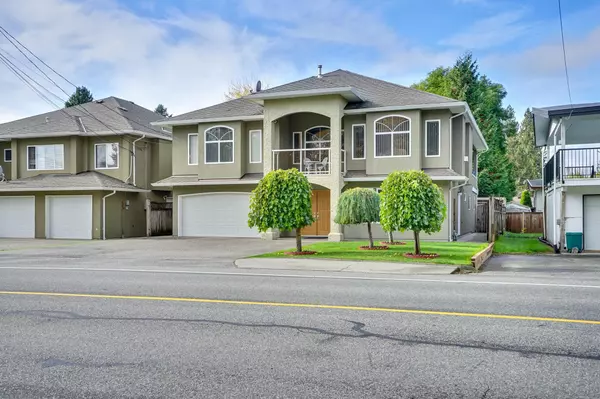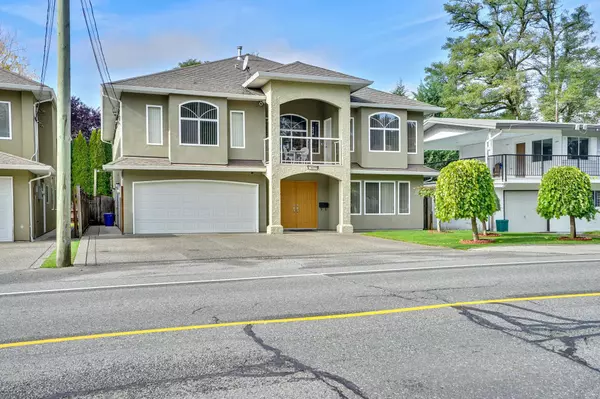
7699 Wren ST Mission, BC V2V 3C2
7 Beds
5 Baths
3,705 SqFt
UPDATED:
Key Details
Property Type Single Family Home
Sub Type Single Family Residence
Listing Status Active
Purchase Type For Sale
Square Footage 3,705 sqft
Price per Sqft $350
MLS Listing ID R3065684
Bedrooms 7
Full Baths 5
HOA Y/N No
Year Built 2004
Lot Size 5,227 Sqft
Property Sub-Type Single Family Residence
Property Description
Location
Province BC
Community Mission Bc
Area Mission
Zoning UC465
Rooms
Other Rooms Living Room, Dining Room, Kitchen, Eating Area, Family Room, Patio, Patio, Primary Bedroom, Walk-In Closet, Bedroom, Bedroom, Walk-In Closet, Primary Bedroom, Foyer, Laundry, Living Room, Kitchen, Bedroom, Living Room, Kitchen, Bedroom, Bedroom, Storage
Kitchen 3
Interior
Interior Features Central Vacuum
Heating Baseboard, Hot Water
Flooring Laminate, Tile, Vinyl, Carpet
Fireplaces Number 1
Fireplaces Type Gas
Window Features Window Coverings
Appliance Washer/Dryer, Dishwasher, Refrigerator, Stove
Exterior
Exterior Feature Balcony, Private Yard
Garage Spaces 2.0
Garage Description 2
Fence Fenced
Community Features Shopping Nearby
Utilities Available Electricity Connected, Natural Gas Connected, Water Connected
View Y/N No
Roof Type Asphalt
Street Surface Paved
Porch Patio, Deck
Total Parking Spaces 7
Garage Yes
Building
Lot Description Central Location, Near Golf Course, Recreation Nearby
Story 2
Foundation Concrete Perimeter
Sewer Public Sewer, Sanitary Sewer, Storm Sewer
Water Public
Locker No
Others
Ownership Freehold NonStrata
Security Features Prewired,Smoke Detector(s)







