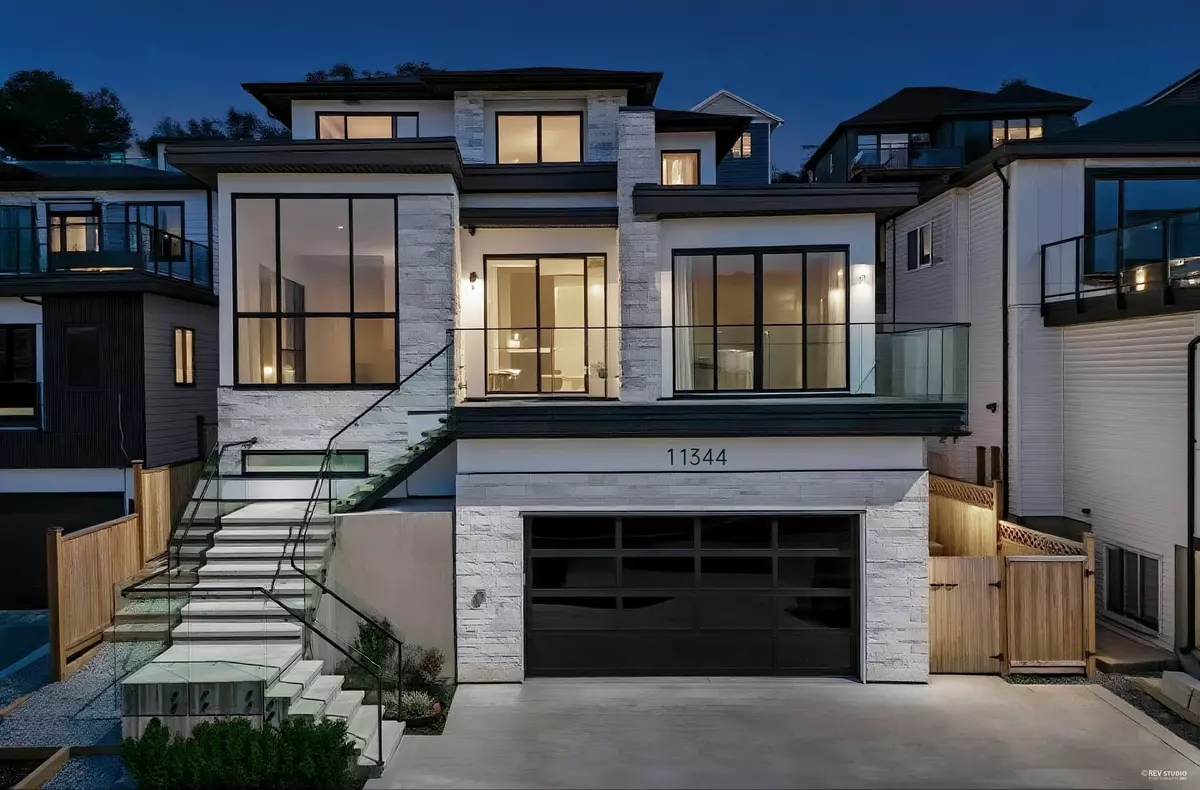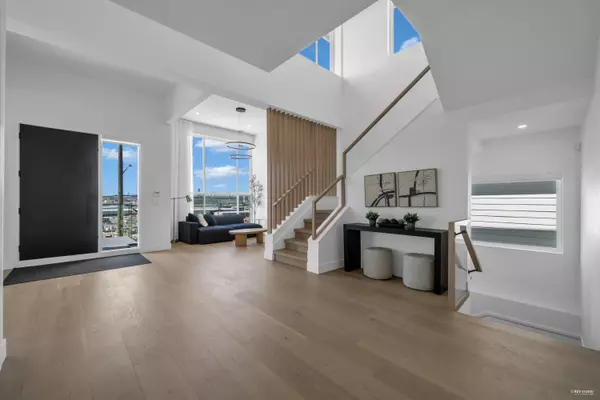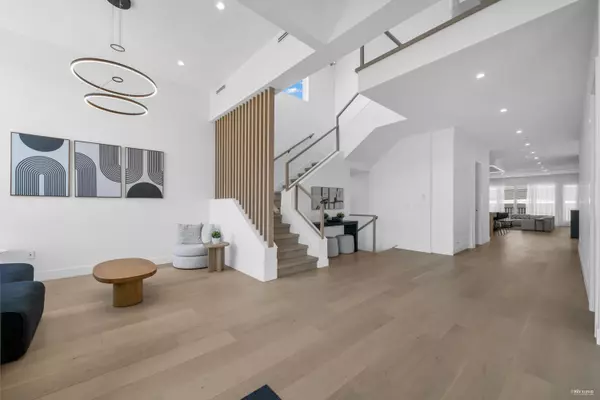
11344 River RD Surrey, BC V3V 2V6
7 Beds
8 Baths
5,141 SqFt
Open House
Sat Nov 15, 2:00pm - 4:00pm
Sun Nov 16, 2:00pm - 4:00pm
UPDATED:
Key Details
Property Type Single Family Home
Sub Type Single Family Residence
Listing Status Active
Purchase Type For Sale
Square Footage 5,141 sqft
Price per Sqft $456
MLS Listing ID R3065263
Bedrooms 7
Full Baths 7
HOA Y/N No
Year Built 2021
Lot Size 6,098 Sqft
Property Sub-Type Single Family Residence
Property Description
Location
Province BC
Community Royal Heights
Area North Surrey
Zoning R3
Rooms
Other Rooms Living Room, Kitchen, Bedroom, Patio, Bedroom, Bedroom, Living Room, Recreation Room, Storage, Storage, Family Room, Kitchen, Nook, Wok Kitchen, Porch (enclosed), Office, Bedroom, Flex Room, Living Room, Dining Room, Primary Bedroom, Walk-In Closet, Bedroom, Bedroom, Recreation Room, Patio
Kitchen 3
Interior
Heating Radiant
Appliance Washer/Dryer, Dishwasher, Refrigerator, Stove
Exterior
Exterior Feature Balcony
Garage Spaces 2.0
Garage Description 2
Utilities Available Electricity Connected, Natural Gas Connected, Water Connected
View Y/N No
View City, Mountain, River
Roof Type Asphalt
Porch Patio, Deck
Total Parking Spaces 6
Garage Yes
Building
Lot Description Central Location
Story 3
Foundation Concrete Perimeter
Sewer Public Sewer
Water Public
Locker No
Others
Ownership Freehold NonStrata







