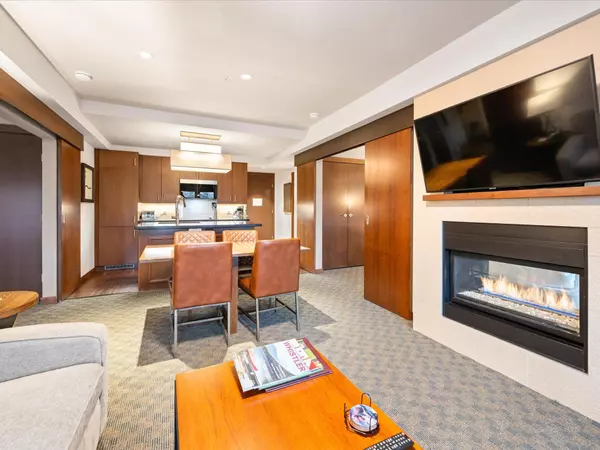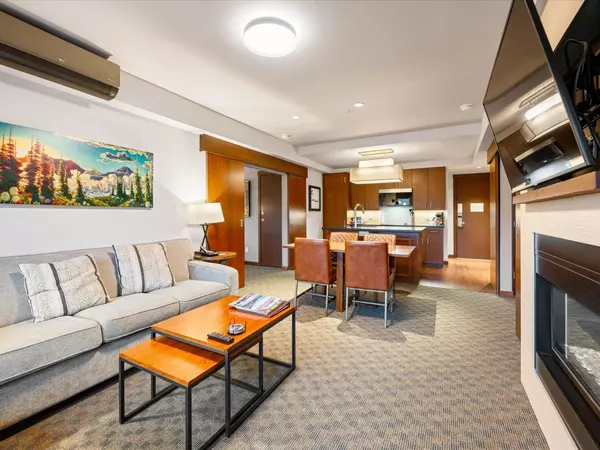
2020 London LN #106A Whistler, BC V8E 0B6
2 Beds
2 Baths
1,008 SqFt
UPDATED:
Key Details
Property Type Condo
Sub Type Apartment/Condo
Listing Status Active
Purchase Type For Sale
Square Footage 1,008 sqft
Price per Sqft $534
Subdivision Evolution
MLS Listing ID R3065896
Bedrooms 2
Full Baths 2
HOA Y/N No
Year Built 2008
Property Sub-Type Apartment/Condo
Property Description
Location
Province BC
Community Whistler Creek
Area Whistler
Zoning CC2
Rooms
Other Rooms Living Room, Kitchen, Foyer, Primary Bedroom, Bedroom, Laundry
Kitchen 1
Interior
Interior Features Elevator, Storage
Heating Electric
Cooling Central Air, Air Conditioning
Flooring Mixed
Fireplaces Number 1
Fireplaces Type Insert, Gas
Appliance Washer/Dryer, Dishwasher, Refrigerator, Stove, Microwave
Laundry In Unit
Exterior
Exterior Feature Balcony
Pool Outdoor Pool
Community Features Shopping Nearby
Utilities Available Electricity Connected, Natural Gas Connected, Water Connected
Amenities Available Bike Room, Exercise Centre, Cable/Satellite, Caretaker, Electricity, Trash, Maintenance Grounds, Gas, Heat, Hot Water, Management, Snow Removal, Taxes
View Y/N No
Roof Type Metal
Total Parking Spaces 1
Garage Yes
Building
Lot Description Central Location, Recreation Nearby, Ski Hill Nearby
Story 1
Foundation Concrete Perimeter
Sewer Public Sewer, Sanitary Sewer
Water Public
Locker No
Others
Pets Allowed Yes With Restrictions
Restrictions Pets Allowed w/Rest.,Rentals Allwd w/Restrctns
Ownership Time Share







