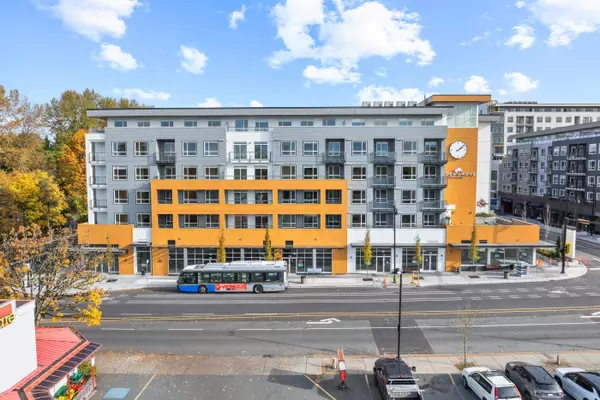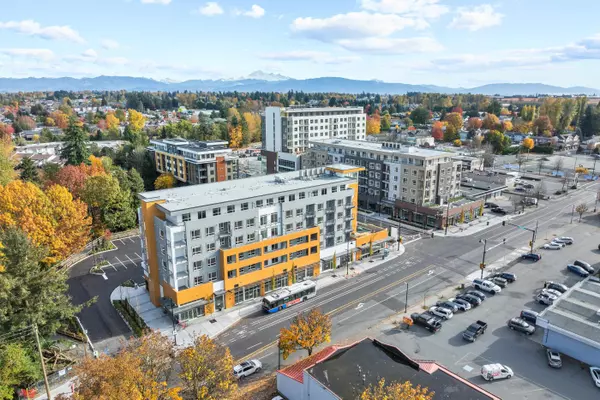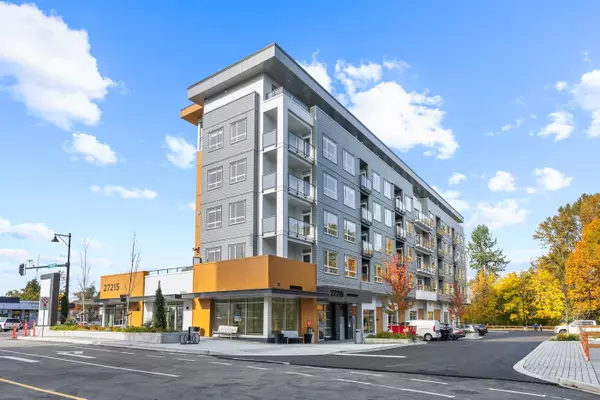
27215 Aldergrove Town Centre DR #B606 Langley, BC V4W 0E3
3 Beds
2 Baths
1,032 SqFt
UPDATED:
Key Details
Property Type Condo
Sub Type Apartment/Condo
Listing Status Active
Purchase Type For Sale
Square Footage 1,032 sqft
Price per Sqft $702
MLS Listing ID R3063896
Bedrooms 3
Full Baths 2
Maintenance Fees $712
HOA Fees $712
HOA Y/N Yes
Year Built 2025
Property Sub-Type Apartment/Condo
Property Description
Location
Province BC
Community Aldergrove Langley
Area Langley
Zoning CD
Rooms
Other Rooms Bedroom, Bedroom, Primary Bedroom, Kitchen, Dining Room, Living Room, Laundry, Foyer, Walk-In Closet, Patio
Kitchen 1
Interior
Interior Features Storage
Heating Electric
Cooling Central Air, Air Conditioning
Flooring Mixed
Appliance Washer/Dryer, Dishwasher, Refrigerator, Stove
Laundry In Unit
Exterior
Exterior Feature Balcony
Community Features Shopping Nearby
Utilities Available Electricity Connected, Water Connected
Amenities Available Management
View Y/N Yes
View Mt. Baker
Roof Type Asphalt
Porch Patio, Deck
Exposure East
Total Parking Spaces 2
Garage Yes
Building
Lot Description Central Location, Recreation Nearby
Story 1
Foundation Concrete Perimeter
Sewer Public Sewer, Sanitary Sewer, Storm Sewer
Water Public
Locker Yes
Others
Pets Allowed Cats OK, Dogs OK, Number Limit (Two), Yes With Restrictions
Restrictions Pets Allowed w/Rest.
Ownership Freehold Strata
Virtual Tour https://vimeo.com/1134682340?fl=pl&fe=sh







