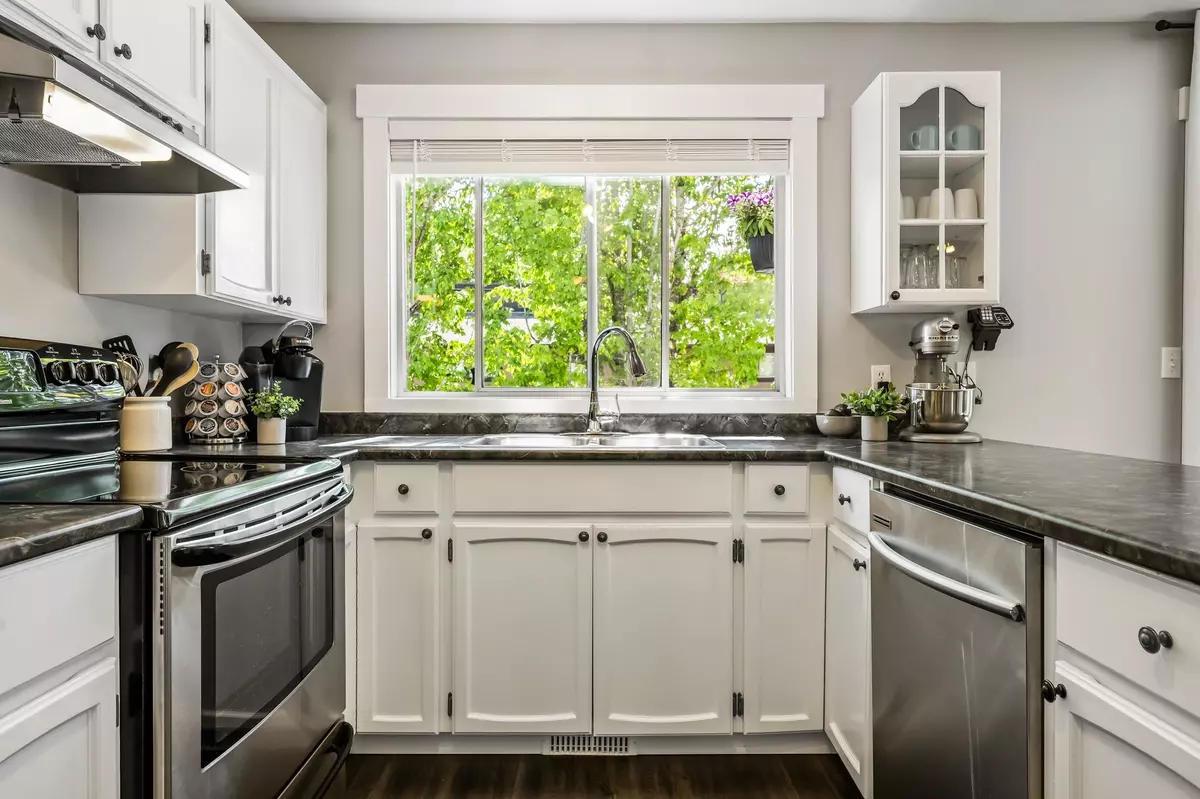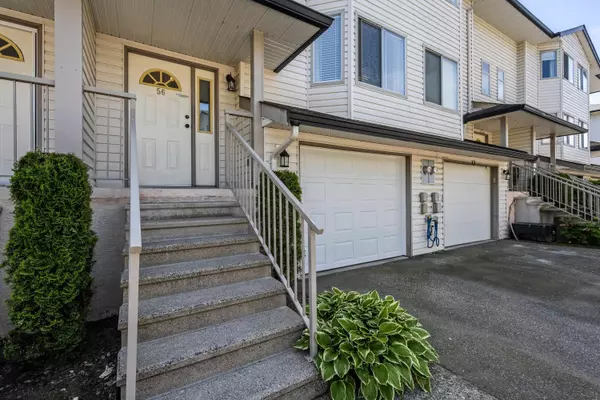
5904 Vedder RD #56 Chilliwack, BC V2R 3E7
4 Beds
3 Baths
1,634 SqFt
UPDATED:
Key Details
Property Type Townhouse
Sub Type Townhouse
Listing Status Active
Purchase Type For Sale
Square Footage 1,634 sqft
Price per Sqft $351
Subdivision Parkview Place
MLS Listing ID R3065577
Style 3 Storey
Bedrooms 4
Full Baths 2
Maintenance Fees $415
HOA Fees $415
HOA Y/N Yes
Year Built 1992
Property Sub-Type Townhouse
Property Description
Location
Province BC
Community Vedder Crossing
Area Sardis
Zoning R5
Direction South
Rooms
Other Rooms Living Room, Kitchen, Dining Room, Primary Bedroom, Bedroom, Bedroom, Bedroom
Kitchen 1
Interior
Heating Heat Pump
Cooling Central Air
Flooring Vinyl, Carpet
Fireplaces Number 1
Fireplaces Type Gas
Appliance Washer/Dryer, Dishwasher, Refrigerator, Stove
Laundry In Unit
Exterior
Exterior Feature Balcony
Garage Spaces 1.0
Garage Description 1
Community Features Shopping Nearby
Utilities Available Electricity Connected, Natural Gas Connected, Water Connected
Amenities Available Clubhouse, Trash, Maintenance Grounds, Management, Recreation Facilities, Sewer, Water
View Y/N No
Roof Type Asphalt
Porch Patio, Deck
Total Parking Spaces 2
Garage Yes
Building
Lot Description Central Location, Recreation Nearby
Story 3
Foundation Concrete Perimeter
Sewer Public Sewer, Sanitary Sewer
Water Public
Locker No
Others
Pets Allowed Cats OK, Dogs OK, Number Limit (Two), Yes With Restrictions
Restrictions Pets Allowed w/Rest.,Rentals Allowed
Ownership Freehold Strata
Virtual Tour https://www.youtube.com/watch?v=sqm1qLwxGwo







