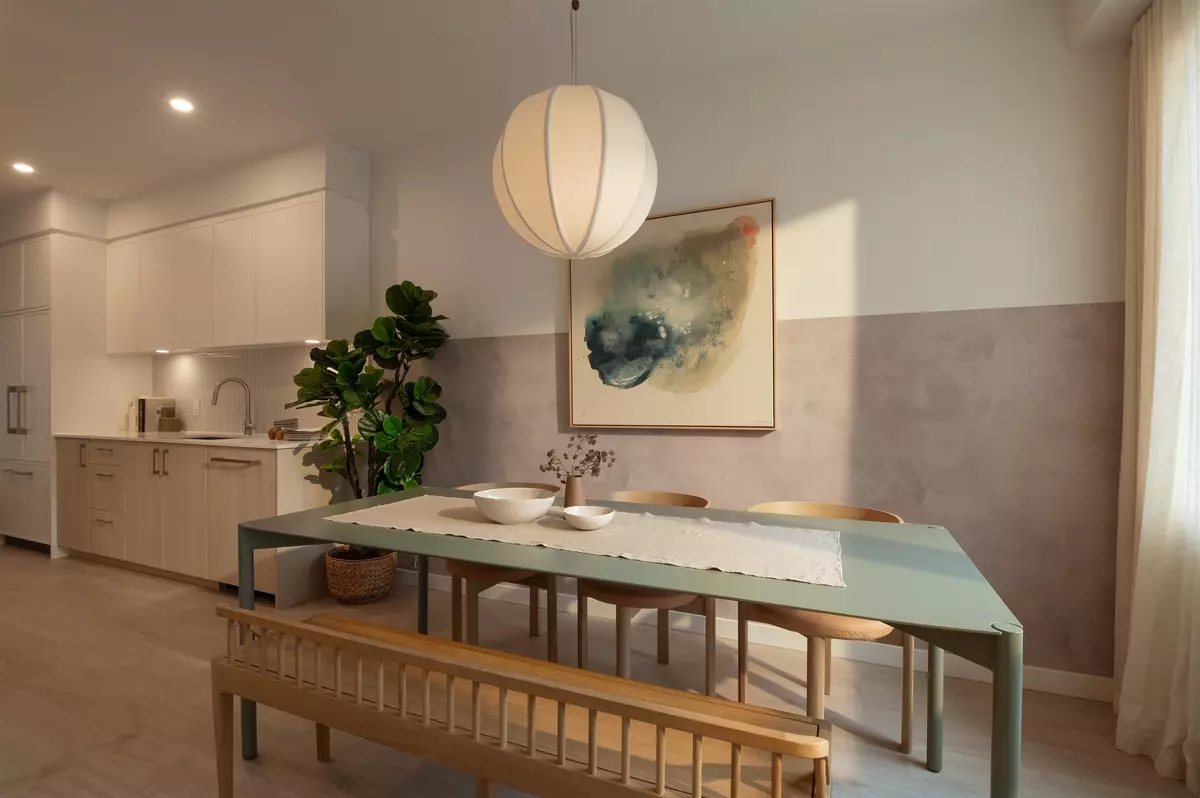
946 Lytton ST #110 North Vancouver, BC V7P 2K6
3 Beds
2 Baths
1,393 SqFt
UPDATED:
Key Details
Property Type Townhouse
Sub Type Townhouse
Listing Status Active
Purchase Type For Sale
Square Footage 1,393 sqft
Price per Sqft $933
Subdivision Baden Park (Seymour)
MLS Listing ID R3065289
Bedrooms 3
Full Baths 2
Maintenance Fees $458
HOA Fees $458
HOA Y/N Yes
Property Sub-Type Townhouse
Property Description
Location
Province BC
Community Windsor Park Nv
Area North Vancouver
Zoning CD118
Rooms
Other Rooms Kitchen, Living Room, Dining Room, Bedroom, Bedroom, Laundry, Primary Bedroom, Den
Kitchen 1
Interior
Interior Features Elevator, Storage
Heating Baseboard, Electric
Flooring Laminate, Tile, Carpet
Equipment Heat Recov. Vent.
Window Features Window Coverings
Appliance Washer/Dryer, Dishwasher, Refrigerator, Microwave, Oven, Range Top
Laundry In Unit
Exterior
Exterior Feature Garden, Playground, Balcony
Utilities Available Community, Electricity Connected, Water Connected
Amenities Available Trash, Maintenance Grounds, Management, Snow Removal
View Y/N No
Roof Type Torch-On
Street Surface Paved
Porch Patio, Deck
Exposure North
Total Parking Spaces 2
Garage Yes
Building
Lot Description Central Location, Recreation Nearby, Ski Hill Nearby, Wooded
Story 4
Foundation Slab
Sewer Public Sewer, Sanitary Sewer, Storm Sewer
Water Public
Locker Yes
Others
Pets Allowed Cats OK, Dogs OK, Number Limit (Two), Yes With Restrictions
Restrictions Pets Allowed w/Rest.
Ownership Freehold Strata
Security Features Smoke Detector(s)
Virtual Tour https://my.matterport.com/show/?m=w46sQsTBqjL







