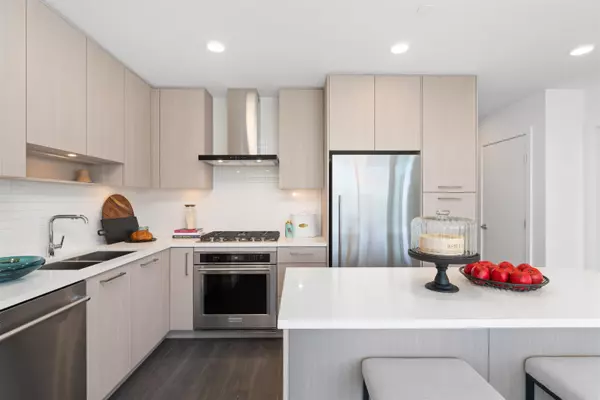
518 Clarke RD #1608 Coquitlam, BC V3J 0S7
3 Beds
2 Baths
1,006 SqFt
Open House
Sat Nov 15, 2:00pm - 4:00pm
Sun Nov 16, 2:00pm - 4:00pm
UPDATED:
Key Details
Property Type Condo
Sub Type Apartment/Condo
Listing Status Active
Purchase Type For Sale
Square Footage 1,006 sqft
Price per Sqft $899
Subdivision Highpoint
MLS Listing ID R3065228
Bedrooms 3
Full Baths 2
Maintenance Fees $443
HOA Fees $443
HOA Y/N Yes
Year Built 2025
Property Sub-Type Apartment/Condo
Property Description
Location
Province BC
Community Coquitlam West
Area Coquitlam
Zoning CD9
Rooms
Other Rooms Living Room, Primary Bedroom, Bedroom, Bedroom, Kitchen
Kitchen 1
Interior
Interior Features Elevator, Guest Suite
Heating Other
Cooling Air Conditioning
Flooring Laminate, Tile
Window Features Window Coverings
Appliance Washer/Dryer, Dishwasher, Refrigerator, Stove, Microwave
Laundry In Unit
Exterior
Exterior Feature Playground, Balcony
Community Features Shopping Nearby
Utilities Available Electricity Connected, Natural Gas Connected, Water Connected
Amenities Available Exercise Centre, Recreation Facilities, Concierge, Trash, Maintenance Grounds, Gas, Heat, Hot Water, Management, Snow Removal
View Y/N Yes
View CITY
Roof Type Torch-On
Exposure West
Total Parking Spaces 1
Garage Yes
Building
Lot Description Central Location, Near Golf Course, Recreation Nearby
Story 1
Foundation Slab
Sewer Public Sewer, Sanitary Sewer, Storm Sewer
Water Public
Locker Yes
Others
Pets Allowed Cats OK, Dogs OK, Number Limit (Two), Yes With Restrictions
Restrictions Pets Allowed w/Rest.,Rentals Allwd w/Restrctns
Ownership Freehold Strata
Security Features Smoke Detector(s),Fire Sprinkler System
Virtual Tour https://highpointbyledmac.com







