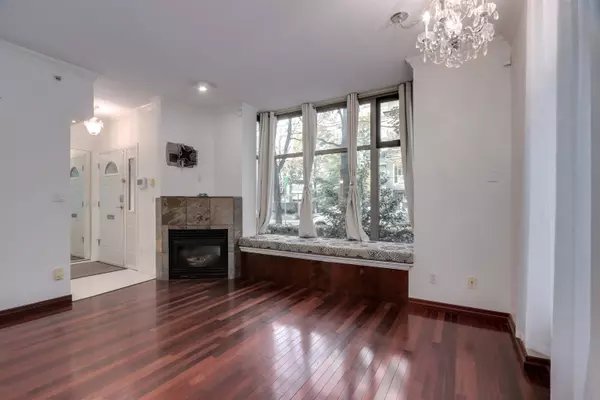
936 Richards ST Vancouver, BC V6B 3C1
2 Beds
2 Baths
801 SqFt
UPDATED:
Key Details
Property Type Townhouse
Sub Type Townhouse
Listing Status Active
Purchase Type For Sale
Square Footage 801 sqft
Price per Sqft $1,059
Subdivision The Savoy
MLS Listing ID R3065017
Style Ground Level Unit
Bedrooms 2
Full Baths 2
Maintenance Fees $499
HOA Fees $499
HOA Y/N Yes
Year Built 2000
Property Sub-Type Townhouse
Property Description
Location
Province BC
Community Yaletown
Area Vancouver West
Zoning DD
Rooms
Other Rooms Living Room, Foyer, Bedroom, Bedroom, Kitchen, Other
Kitchen 1
Interior
Interior Features Elevator, Guest Suite
Heating Baseboard, Electric, Natural Gas
Flooring Hardwood, Tile
Fireplaces Number 1
Fireplaces Type Gas
Window Features Window Coverings
Appliance Washer/Dryer, Dishwasher, Refrigerator, Stove
Laundry In Unit
Exterior
Pool Indoor
Community Features Shopping Nearby
Utilities Available Electricity Connected, Natural Gas Connected, Water Connected
Amenities Available Bike Room, Exercise Centre, Sauna/Steam Room, Trash, Maintenance Grounds, Gas, Hot Water, Management, Recreation Facilities
View Y/N Yes
View garden
Porch Patio, Deck
Exposure West
Total Parking Spaces 1
Garage Yes
Building
Lot Description Marina Nearby, Recreation Nearby
Foundation Concrete Perimeter
Water Public
Locker Yes
Others
Pets Allowed Cats OK, Dogs OK, Number Limit (Two), Yes With Restrictions
Restrictions Pets Allowed w/Rest.,Smoking Restrictions
Ownership Freehold Strata
Virtual Tour https://www.pixilink.com/184783#mode=floorplan2d







