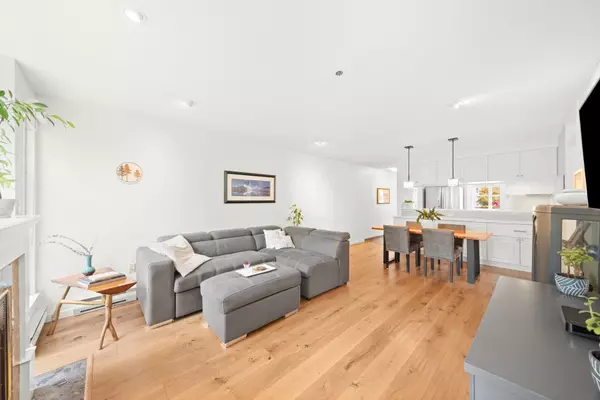
8728 SW Marine DR #301 Vancouver, BC V6P 6A4
3 Beds
2 Baths
1,076 SqFt
UPDATED:
Key Details
Property Type Condo
Sub Type Apartment/Condo
Listing Status Active
Purchase Type For Sale
Square Footage 1,076 sqft
Price per Sqft $822
Subdivision Riverview Court
MLS Listing ID R3065004
Bedrooms 3
Full Baths 2
Maintenance Fees $501
HOA Fees $501
HOA Y/N Yes
Year Built 1991
Property Sub-Type Apartment/Condo
Property Description
Location
Province BC
Community Marpole
Area Vancouver West
Zoning RM-4
Rooms
Other Rooms Kitchen, Living Room, Dining Room, Foyer, Primary Bedroom, Bedroom, Bedroom
Kitchen 1
Interior
Interior Features Elevator, Storage
Heating Baseboard, Natural Gas
Flooring Hardwood, Mixed
Fireplaces Number 1
Fireplaces Type Insert, Gas
Window Features Window Coverings
Appliance Washer/Dryer, Dishwasher, Refrigerator, Stove, Microwave
Laundry In Unit
Exterior
Exterior Feature Garden, Balcony
Community Features Shopping Nearby
Utilities Available Electricity Connected, Natural Gas Connected, Water Connected
Amenities Available Trash, Maintenance Grounds, Gas, Hot Water, Management, Sewer, Snow Removal, Water
View Y/N No
Roof Type Other
Exposure West
Total Parking Spaces 2
Garage Yes
Building
Lot Description Central Location, Near Golf Course, Marina Nearby, Recreation Nearby
Story 1
Foundation Concrete Perimeter
Sewer Public Sewer, Sanitary Sewer, Storm Sewer
Water Public
Locker Yes
Others
Pets Allowed Cats OK, Dogs OK, Number Limit (One), Yes With Restrictions
Restrictions Pets Allowed w/Rest.,Rentals Allowed
Ownership Freehold Strata







