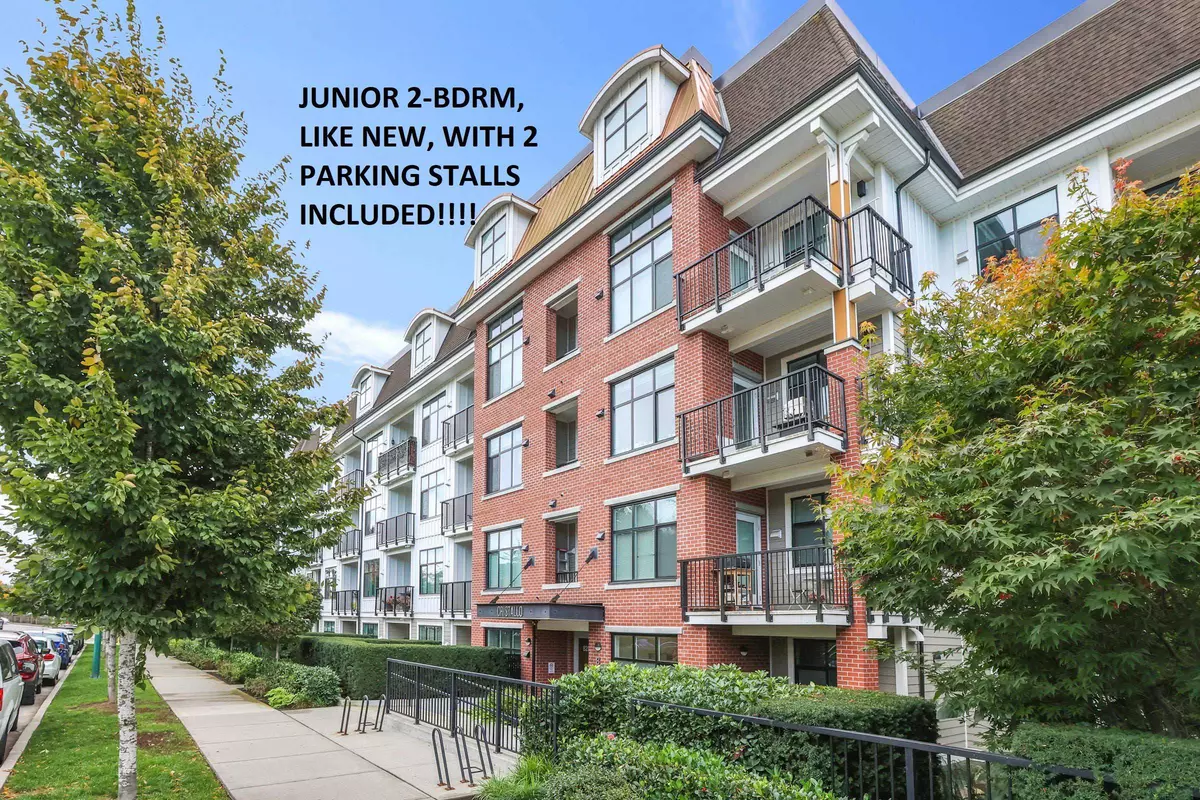
828 Gauthier AVE #106 Coquitlam, BC V3K 0E9
2 Beds
1 Bath
718 SqFt
Open House
Sat Nov 15, 3:00pm - 5:00pm
Sun Nov 16, 2:00pm - 4:00pm
UPDATED:
Key Details
Property Type Condo
Sub Type Apartment/Condo
Listing Status Active
Purchase Type For Sale
Square Footage 718 sqft
Price per Sqft $856
Subdivision Cristallo
MLS Listing ID R3064971
Style Ground Level Unit
Bedrooms 2
Full Baths 1
Maintenance Fees $309
HOA Fees $309
HOA Y/N Yes
Year Built 2018
Property Sub-Type Apartment/Condo
Property Description
Location
Province BC
Community Coquitlam West
Area Coquitlam
Zoning RM-3
Rooms
Other Rooms Living Room, Kitchen, Dining Room, Primary Bedroom, Bedroom, Foyer, Dressing Room, Patio
Kitchen 1
Interior
Interior Features Elevator, Storage
Heating Baseboard, Electric
Flooring Laminate, Tile
Equipment Intercom
Window Features Window Coverings,Insulated Windows
Appliance Washer/Dryer
Laundry In Unit
Exterior
Community Features Shopping Nearby
Utilities Available Community, Electricity Connected, Water Connected
Amenities Available Exercise Centre, Caretaker, Trash, Maintenance Grounds, Hot Water, Management, Recreation Facilities
View Y/N Yes
View CITY
Roof Type Asphalt,Other
Street Surface Paved
Porch Patio, Deck
Exposure South
Total Parking Spaces 2
Garage Yes
Building
Lot Description Central Location, Lane Access, Recreation Nearby
Foundation Concrete Perimeter
Sewer Public Sewer, Sanitary Sewer, Storm Sewer
Water Public
Locker Yes
Others
Pets Allowed Cats OK, Dogs OK, Yes With Restrictions
Restrictions Pets Allowed w/Rest.,Smoking Restrictions
Ownership Freehold Strata
Security Features Smoke Detector(s)
Virtual Tour https://tours.daxeliot.com/50462







