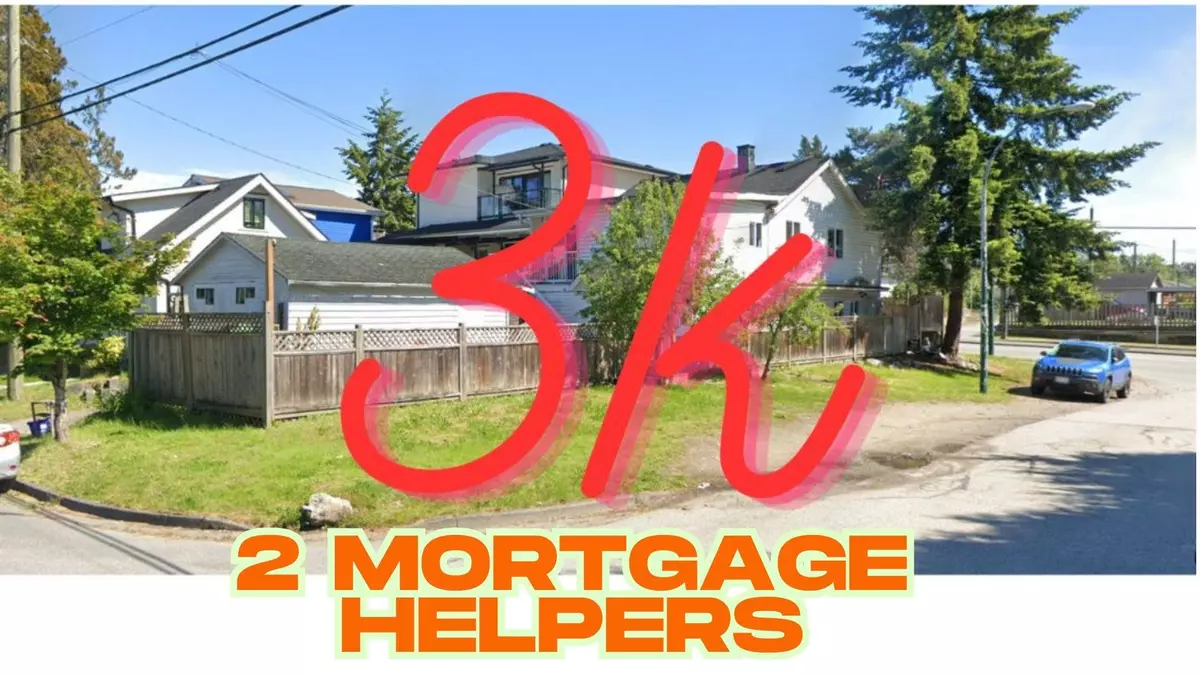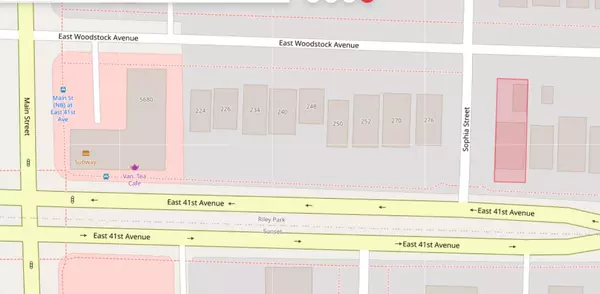
301 E 41st AVE Vancouver, BC V5W 1N9
7 Beds
4 Baths
2,117 SqFt
UPDATED:
Key Details
Property Type Single Family Home
Sub Type Single Family Residence
Listing Status Active
Purchase Type For Sale
Square Footage 2,117 sqft
Price per Sqft $831
MLS Listing ID R3064906
Bedrooms 7
Full Baths 3
HOA Y/N No
Year Built 1928
Lot Size 3,484 Sqft
Property Sub-Type Single Family Residence
Property Description
Location
Province BC
Community Main
Area Vancouver East
Zoning CD
Direction North
Rooms
Other Rooms Primary Bedroom, Kitchen, Family Room, Bedroom, Bedroom, Bedroom, Primary Bedroom, Bedroom, Bedroom, Kitchen, Kitchen, Living Room, Bar Room, Bar Room, Bar Room, Bar Room
Kitchen 3
Interior
Heating Baseboard, Forced Air
Flooring Laminate, Mixed
Appliance Washer/Dryer, Dryer, Dishwasher, Refrigerator, Stove
Exterior
Garage Spaces 1.0
Garage Description 1
Community Features Shopping Nearby
Utilities Available Community, Electricity Connected, Natural Gas Connected
View Y/N Yes
View MOUNTAINS FROM THE UPPER FLOOR
Roof Type Asphalt
Porch Patio, Deck
Total Parking Spaces 1
Garage Yes
Building
Lot Description Central Location
Story 2
Foundation Block, Slab
Sewer Public Sewer
Water Public
Locker No
Others
Ownership Freehold NonStrata







