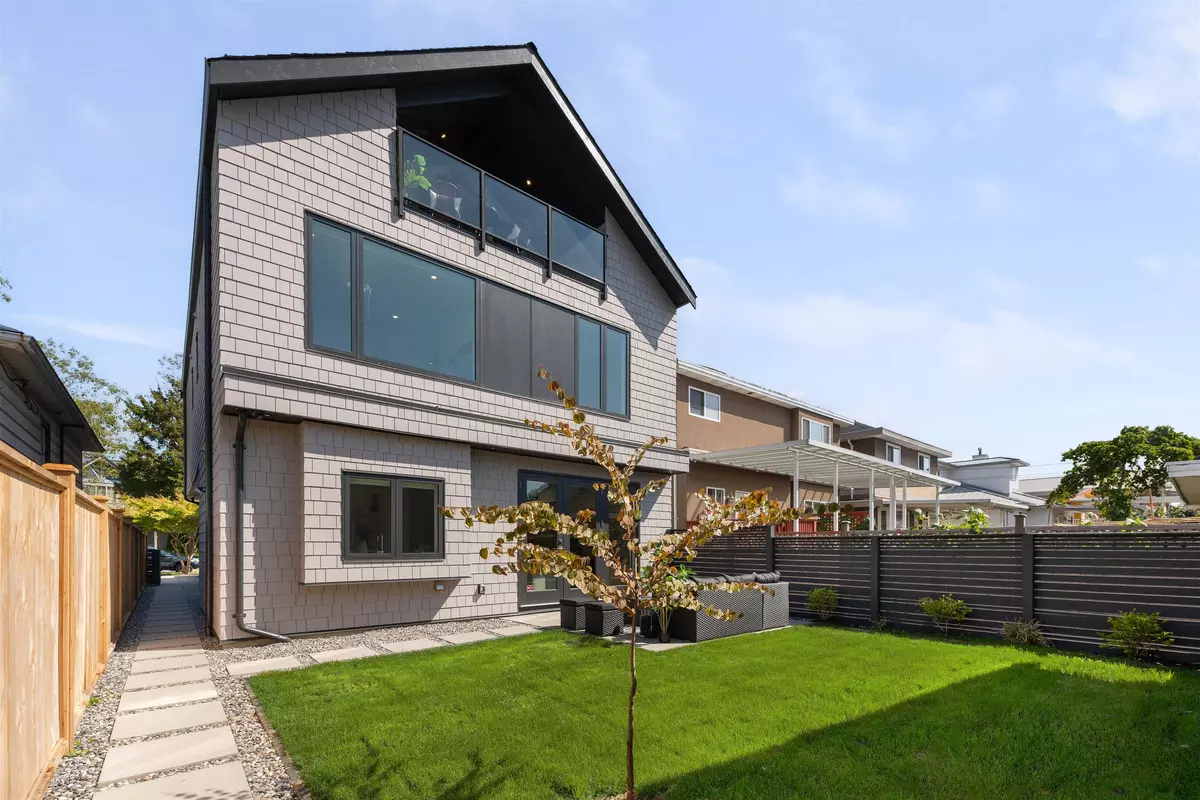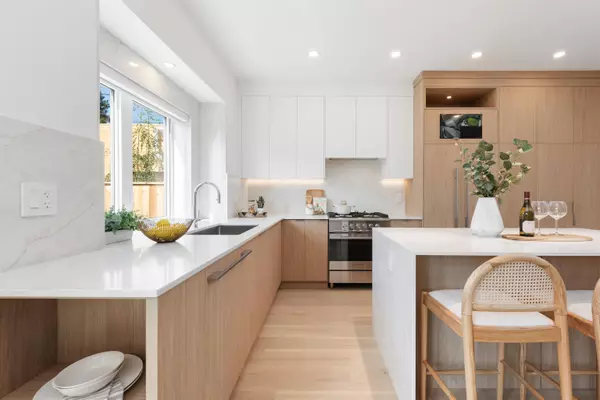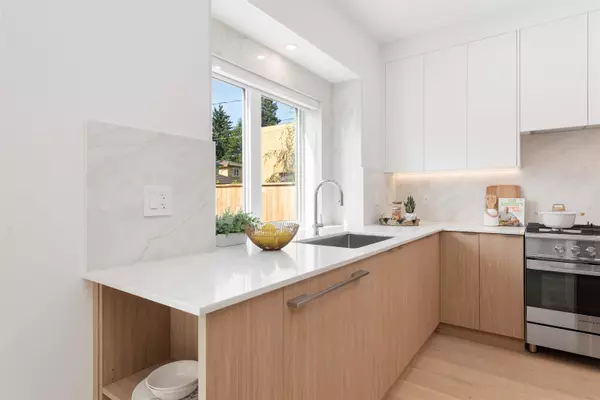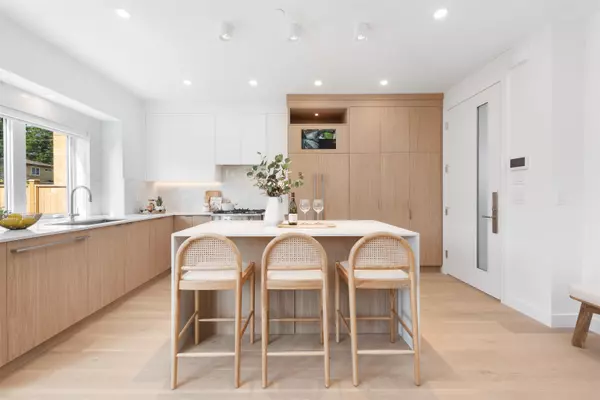
2750 W 19th AVE #2 Vancouver, BC V6L 1E3
3 Beds
4 Baths
1,695 SqFt
Open House
Sat Nov 15, 2:00pm - 4:00pm
Sun Nov 16, 2:00pm - 4:00pm
UPDATED:
Key Details
Property Type Single Family Home
Sub Type Half Duplex
Listing Status Active
Purchase Type For Sale
Square Footage 1,695 sqft
Price per Sqft $1,415
MLS Listing ID R3064672
Style 3 Storey
Bedrooms 3
Full Baths 3
HOA Y/N No
Year Built 2025
Lot Size 3,920 Sqft
Property Sub-Type Half Duplex
Property Description
Location
Province BC
Community Arbutus
Area Vancouver West
Zoning RS1
Rooms
Other Rooms Living Room, Dining Room, Kitchen, Den, Bedroom, Primary Bedroom, Bedroom
Kitchen 1
Interior
Heating Heat Pump, Radiant
Cooling Air Conditioning
Flooring Mixed
Fireplaces Number 1
Fireplaces Type Electric
Appliance Washer/Dryer, Dishwasher, Refrigerator, Stove
Exterior
Exterior Feature Balcony
Garage Spaces 1.0
Garage Description 1
Utilities Available Electricity Connected, Natural Gas Connected, Water Connected
View Y/N No
Roof Type Asphalt,Wood
Porch Patio, Deck
Total Parking Spaces 1
Garage Yes
Building
Story 3
Foundation Concrete Perimeter
Sewer Public Sewer, Sanitary Sewer, Storm Sewer
Water Public
Locker No
Others
Ownership Freehold NonStrata







