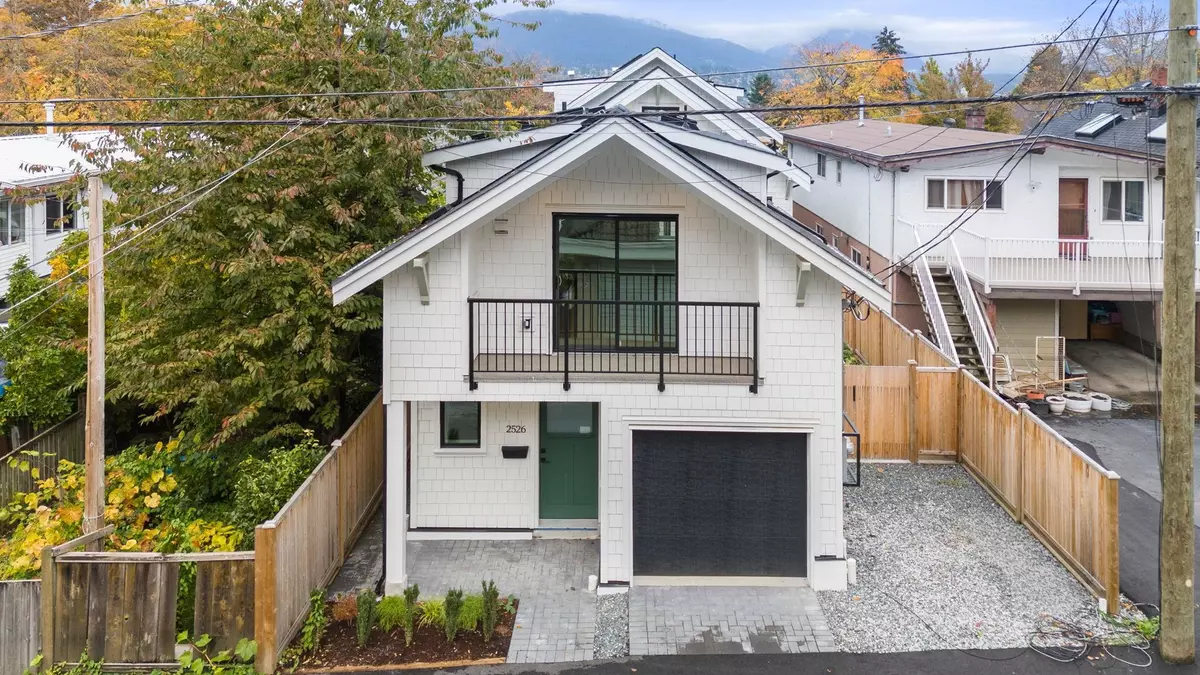
2526 Mcgill ST Vancouver, BC V5K 1H1
1 Bath
644 SqFt
Open House
Sat Nov 15, 2:00pm - 4:00pm
UPDATED:
Key Details
Property Type Single Family Home
Sub Type Other
Listing Status Active
Purchase Type For Sale
Square Footage 644 sqft
Price per Sqft $930
MLS Listing ID R3064363
Style Carriage/Coach House,Bachelor/Studio
Full Baths 1
HOA Y/N Yes
Year Built 2025
Property Sub-Type Other
Property Description
Location
Province BC
Community Hastings Sunrise
Area Vancouver East
Zoning R1-1
Rooms
Other Rooms Great Room, Foyer, Laundry
Kitchen 0
Interior
Heating Heat Pump
Cooling Central Air
Flooring Mixed
Appliance Washer/Dryer, Dishwasher, Refrigerator, Stove
Laundry In Unit
Exterior
Exterior Feature Balcony
Garage Spaces 1.0
Garage Description 1
Community Features Shopping Nearby
Utilities Available Electricity Connected, Natural Gas Connected, Water Connected
View Y/N No
Roof Type Asphalt
Total Parking Spaces 1
Garage Yes
Building
Lot Description Central Location, Recreation Nearby
Story 2
Foundation Concrete Perimeter
Sewer Public Sewer, Sanitary Sewer
Water Public
Locker No
Others
Restrictions No Restrictions
Ownership Freehold Strata
Virtual Tour https://www.youtube.com/watch?v=JyQ0C9AKNuE







