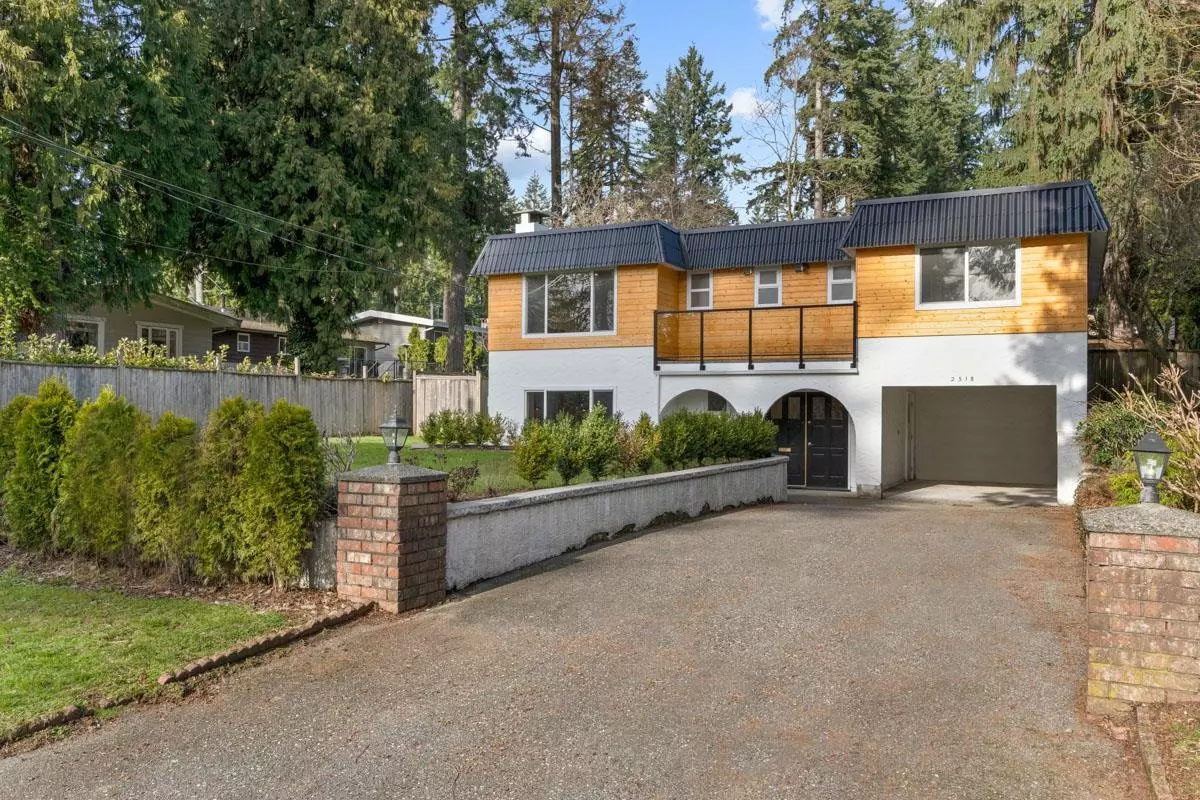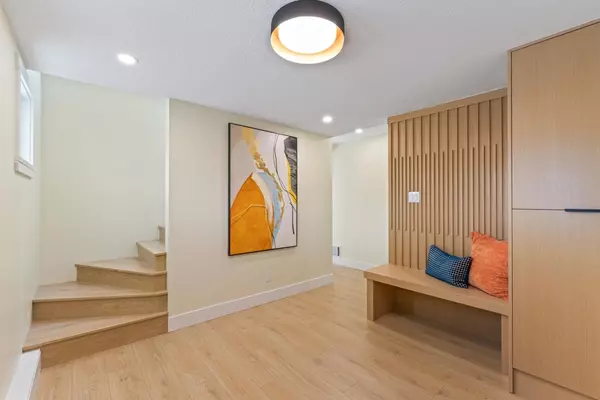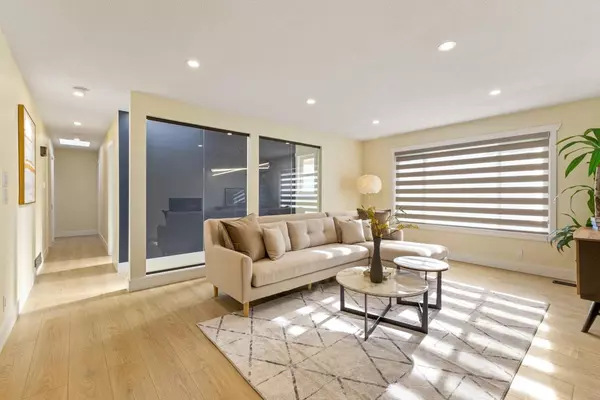
2518 Swinburne AVE North Vancouver, BC V7H 1L5
4 Beds
4 Baths
2,733 SqFt
UPDATED:
Key Details
Property Type Single Family Home
Sub Type Single Family Residence
Listing Status Active
Purchase Type For Sale
Square Footage 2,733 sqft
Price per Sqft $877
MLS Listing ID R3064340
Bedrooms 4
Full Baths 4
HOA Y/N No
Year Built 1970
Lot Size 7,840 Sqft
Property Sub-Type Single Family Residence
Property Description
Location
Province BC
Community Blueridge Nv
Area North Vancouver
Zoning RS3
Rooms
Other Rooms Living Room, Dining Room, Family Room, Kitchen, Primary Bedroom, Bedroom, Bedroom, Patio, Foyer, Family Room, Laundry, Bedroom, Walk-In Closet, Flex Room
Kitchen 1
Interior
Heating Electric, Forced Air, Natural Gas
Flooring Laminate, Wall/Wall/Mixed
Fireplaces Number 3
Fireplaces Type Gas, Wood Burning
Window Features Window Coverings,Insulated Windows
Appliance Washer/Dryer, Dishwasher, Refrigerator, Stove
Exterior
Exterior Feature Balcony
Community Features Shopping Nearby
Utilities Available Electricity Connected, Natural Gas Connected, Water Connected
View Y/N No
Roof Type Torch-On
Porch Patio, Deck
Total Parking Spaces 3
Garage No
Building
Lot Description Central Location, Cul-De-Sac, Private, Recreation Nearby, Ski Hill Nearby
Story 2
Foundation Concrete Perimeter
Sewer Public Sewer, Sanitary Sewer, Storm Sewer
Water Public
Locker No
Others
Ownership Freehold NonStrata
Security Features Smoke Detector(s)







