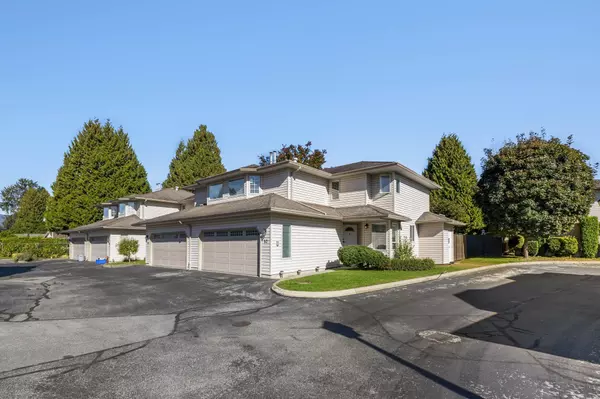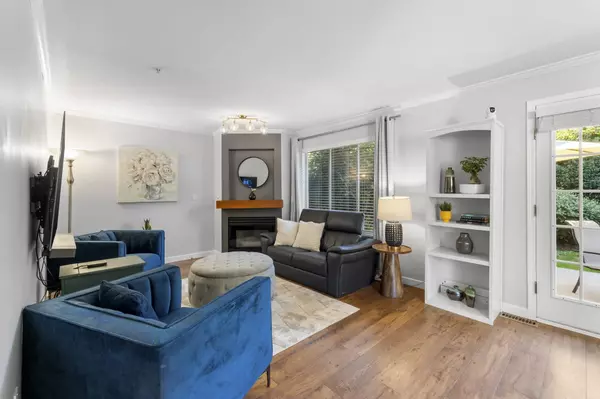
12268 189a ST #52 Pitt Meadows, BC V3Y 2M7
3 Beds
3 Baths
1,494 SqFt
UPDATED:
Key Details
Property Type Townhouse
Sub Type Townhouse
Listing Status Active
Purchase Type For Sale
Square Footage 1,494 sqft
Price per Sqft $575
Subdivision Meadow Lane Estates
MLS Listing ID R3064251
Bedrooms 3
Full Baths 2
Maintenance Fees $536
HOA Fees $536
HOA Y/N Yes
Year Built 1992
Property Sub-Type Townhouse
Property Description
Location
Province BC
Community Central Meadows
Area Pitt Meadows
Zoning RM-2
Rooms
Other Rooms Foyer, Kitchen, Dining Room, Living Room, Laundry, Primary Bedroom, Bedroom, Bedroom
Kitchen 1
Interior
Interior Features Storage
Heating Electric, Forced Air, Natural Gas
Flooring Laminate, Mixed, Tile
Fireplaces Number 1
Fireplaces Type Gas
Laundry In Unit
Exterior
Garage Spaces 2.0
Garage Description 2
Community Features Shopping Nearby
Utilities Available Electricity Connected, Natural Gas Connected, Water Connected
Amenities Available Trash, Maintenance Grounds, Management
View Y/N No
Roof Type Asphalt
Porch Patio
Exposure East
Total Parking Spaces 2
Garage Yes
Building
Lot Description Central Location, Recreation Nearby
Story 2
Foundation Concrete Perimeter
Sewer Public Sewer
Water Public
Locker No
Others
Pets Allowed Cats OK, Dogs OK, Number Limit (Two), Yes With Restrictions
Restrictions Pets Allowed w/Rest.,Rentals Allwd w/Restrctns
Ownership Freehold Strata
Virtual Tour https://youtu.be/Y3mOzUzoAgc?si=-bjeo48QGfa9JxrP







