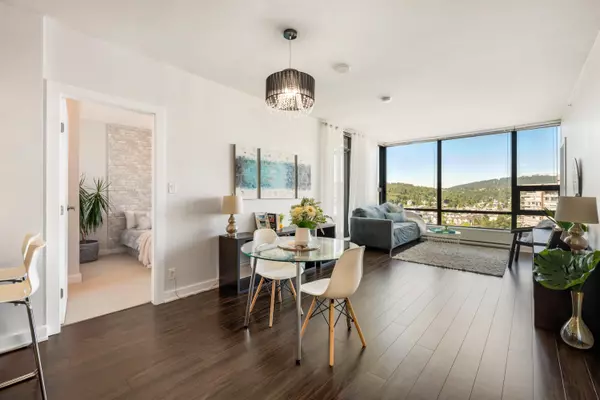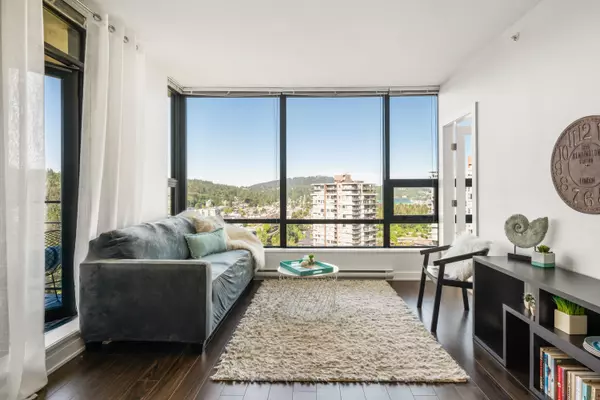
301 Capilano RD #2202 Port Moody, BC V3H 0G6
2 Beds
2 Baths
955 SqFt
Open House
Sat Nov 15, 2:00pm - 3:30pm
UPDATED:
Key Details
Property Type Condo
Sub Type Apartment/Condo
Listing Status Active
Purchase Type For Sale
Square Footage 955 sqft
Price per Sqft $1,045
Subdivision The Residences
MLS Listing ID R3063380
Bedrooms 2
Full Baths 2
Maintenance Fees $441
HOA Fees $441
HOA Y/N Yes
Year Built 2012
Property Sub-Type Apartment/Condo
Property Description
Location
Province BC
Community Port Moody Centre
Area Port Moody
Zoning STRATA
Rooms
Other Rooms Kitchen, Living Room, Dining Room, Primary Bedroom, Walk-In Closet, Bedroom, Den
Kitchen 1
Interior
Interior Features Guest Suite
Heating Baseboard
Flooring Laminate, Mixed, Tile
Appliance Washer/Dryer, Dishwasher, Refrigerator, Stove
Laundry In Unit
Exterior
Exterior Feature Garden, Tennis Court(s), Balcony
Community Features Shopping Nearby
Utilities Available Community, Electricity Connected, Natural Gas Connected, Water Connected
Amenities Available Bike Room, Clubhouse, Exercise Centre, Sauna/Steam Room, Concierge, Caretaker, Trash, Maintenance Grounds, Hot Water, Management, Recreation Facilities, Snow Removal
View Y/N Yes
View WATER + MOUNTAIN
Roof Type Torch-On
Accessibility Wheelchair Access
Exposure Northwest
Total Parking Spaces 2
Garage Yes
Building
Lot Description Central Location, Cul-De-Sac, Private, Recreation Nearby
Story 1
Foundation Concrete Perimeter
Sewer Public Sewer
Water Public
Locker Yes
Others
Pets Allowed Cats OK, Dogs OK, Number Limit (One), Yes With Restrictions
Restrictions Pets Allowed w/Rest.,Rentals Allowed
Ownership Freehold Strata







