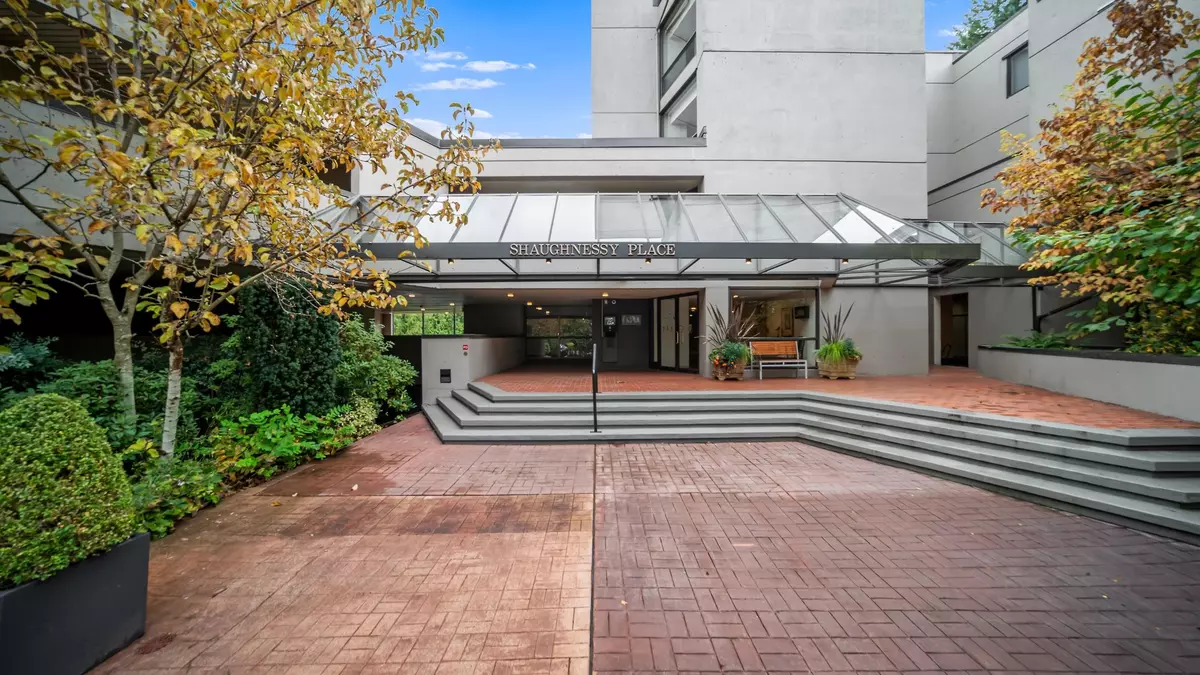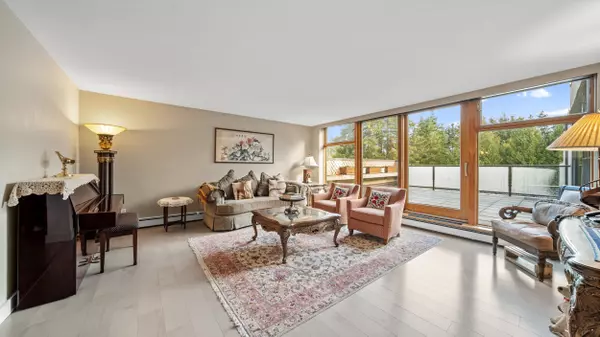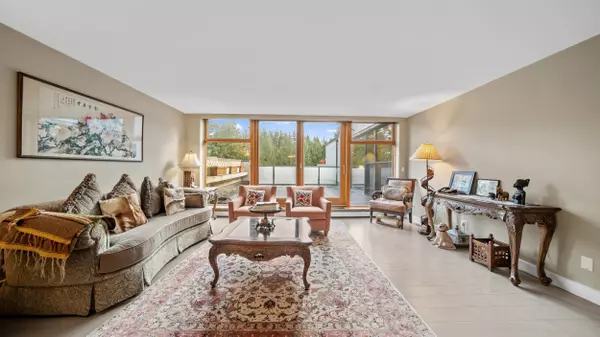
4900 Cartier ST #404 Vancouver, BC V6M 4H2
2 Beds
2 Baths
1,867 SqFt
UPDATED:
Key Details
Property Type Condo
Sub Type Apartment/Condo
Listing Status Active
Purchase Type For Sale
Square Footage 1,867 sqft
Price per Sqft $1,659
Subdivision Shaughnessy Place
MLS Listing ID R3062727
Style Penthouse
Bedrooms 2
Full Baths 2
Maintenance Fees $1,939
HOA Fees $1,939
HOA Y/N Yes
Year Built 1976
Property Sub-Type Apartment/Condo
Property Description
Location
Province BC
Community Shaughnessy
Area Vancouver West
Zoning CD-1
Direction Northwest
Rooms
Other Rooms Foyer, Living Room, Family Room, Dining Room, Patio, Kitchen, Patio, Bedroom, Primary Bedroom, Walk-In Closet
Kitchen 1
Interior
Heating Hot Water
Flooring Hardwood, Mixed
Appliance Washer/Dryer, Dishwasher, Refrigerator, Stove, Wine Cooler
Laundry In Unit
Exterior
Exterior Feature Garden, Balcony
Pool Outdoor Pool
Community Features Gated, Shopping Nearby
Utilities Available Electricity Connected, Natural Gas Connected, Water Connected
Amenities Available Clubhouse, Recreation Facilities, Sauna/Steam Room, Caretaker, Trash, Maintenance Grounds, Heat, Hot Water, Management
View Y/N Yes
View Lagoon
Roof Type Other
Accessibility Wheelchair Access
Porch Patio, Deck
Exposure Northwest
Total Parking Spaces 2
Garage Yes
Building
Lot Description Central Location, Private, Recreation Nearby, Wooded
Story 1
Foundation Slab
Sewer Public Sewer, Sanitary Sewer, Storm Sewer
Water Public
Locker Yes
Others
Pets Allowed Cats OK, Dogs OK, Number Limit (One), Yes With Restrictions
Restrictions Pets Allowed w/Rest.,Smoking Restrictions
Ownership Freehold Strata







