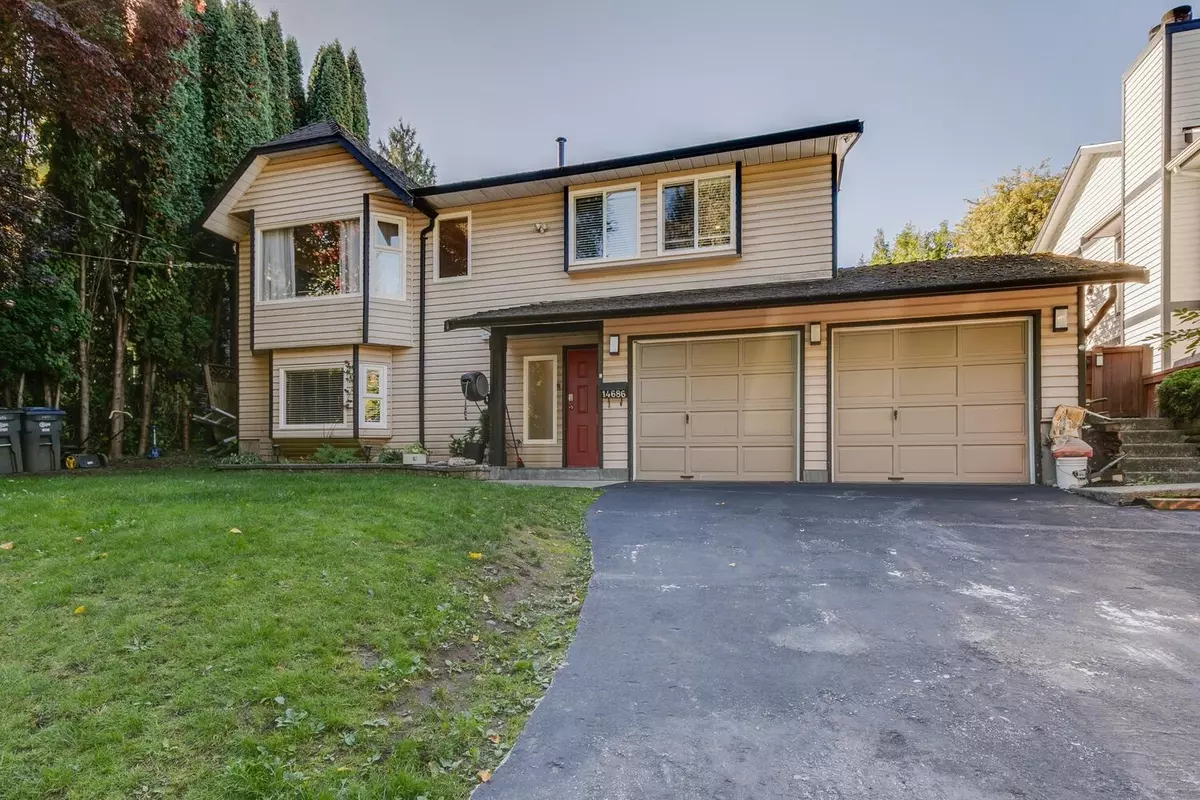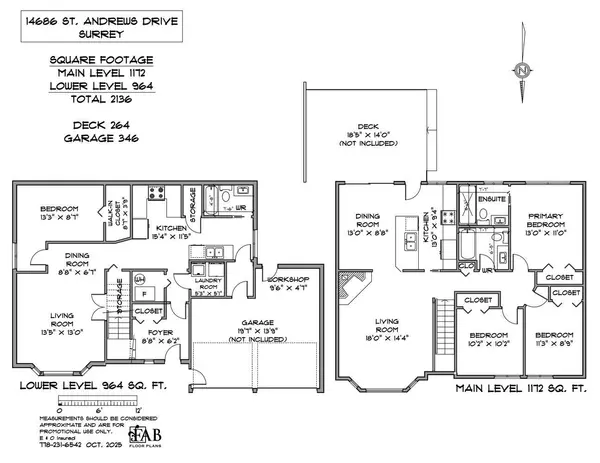
14686 St. Andrews DR Surrey, BC V3R 5V4
4 Beds
3 Baths
2,136 SqFt
UPDATED:
Key Details
Property Type Single Family Home
Sub Type Single Family Residence
Listing Status Active
Purchase Type For Sale
Square Footage 2,136 sqft
Price per Sqft $607
Subdivision Bolivar Heights
MLS Listing ID R3062546
Bedrooms 4
Full Baths 3
HOA Y/N No
Year Built 1986
Lot Size 6,969 Sqft
Property Sub-Type Single Family Residence
Property Description
Location
Province BC
Community Guildford
Area North Surrey
Zoning RF
Direction South
Rooms
Other Rooms Living Room, Kitchen, Dining Room, Primary Bedroom, Bedroom, Bedroom, Other, Other, Living Room, Kitchen, Bedroom, Laundry, Foyer, Other, Storage, Walk-In Closet, Dining Room
Kitchen 2
Interior
Interior Features Storage
Heating Forced Air, Natural Gas
Flooring Wall/Wall/Mixed
Fireplaces Number 1
Fireplaces Type Gas
Exterior
Garage Spaces 1.0
Garage Description 1
Fence Fenced
Utilities Available Electricity Connected, Natural Gas Connected, Water Connected
View Y/N Yes
View Mountains Partial
Roof Type Asphalt
Total Parking Spaces 4
Garage Yes
Building
Lot Description Central Location
Story 2
Foundation Concrete Perimeter, Slab
Sewer Public Sewer, Sanitary Sewer, Storm Sewer
Water Public
Locker No
Others
Ownership Freehold NonStrata
Virtual Tour https://keithhendersonphoto.view.property/2357129?a=1







