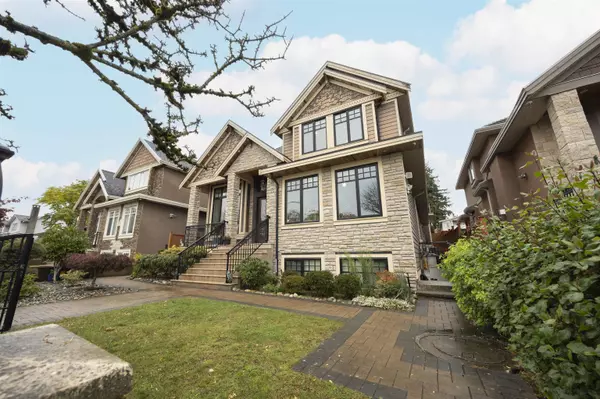
913 Quadling AVE Coquitlam, BC V3K 2A6
9 Beds
7 Baths
5,289 SqFt
UPDATED:
Key Details
Property Type Single Family Home
Sub Type Single Family Residence
Listing Status Active
Purchase Type For Sale
Square Footage 5,289 sqft
Price per Sqft $472
MLS Listing ID R3062148
Bedrooms 9
Full Baths 6
HOA Y/N No
Year Built 2013
Lot Size 5,662 Sqft
Property Sub-Type Single Family Residence
Property Description
Location
Province BC
Community Maillardville
Area Coquitlam
Zoning SFD
Rooms
Other Rooms Living Room, Dining Room, Kitchen, Family Room, Laundry, Wok Kitchen, Primary Bedroom, Bedroom, Bedroom, Bedroom, Bedroom, Bedroom, Bedroom, Living Room, Recreation Room, Media Room, Kitchen, Kitchen, Bedroom, Bedroom, Den
Kitchen 4
Interior
Interior Features Guest Suite
Heating Natural Gas, Radiant
Cooling Central Air, Air Conditioning
Flooring Laminate, Mixed, Carpet
Fireplaces Number 1
Fireplaces Type Gas
Window Features Window Coverings
Appliance Washer/Dryer, Dishwasher, Disposal, Refrigerator, Stove, Freezer, Range Top
Laundry In Unit
Exterior
Exterior Feature Garden, Balcony, Private Yard
Garage Spaces 2.0
Garage Description 2
Fence Fenced
Community Features Independent living, Shopping Nearby
Utilities Available Community, Electricity Connected, Natural Gas Connected, Water Connected
View Y/N Yes
View FRASER RIVER FROM TOP LEVEL, S
Roof Type Asphalt
Porch Patio, Deck
Total Parking Spaces 4
Garage Yes
Building
Lot Description Central Location, Lane Access, Private, Recreation Nearby
Story 2
Foundation Concrete Perimeter
Sewer Public Sewer, Sanitary Sewer, Storm Sewer
Water Public
Locker No
Others
Ownership Freehold NonStrata
Security Features Security System,Smoke Detector(s)
Virtual Tour https://youtu.be/BT8d0gTNd_k







