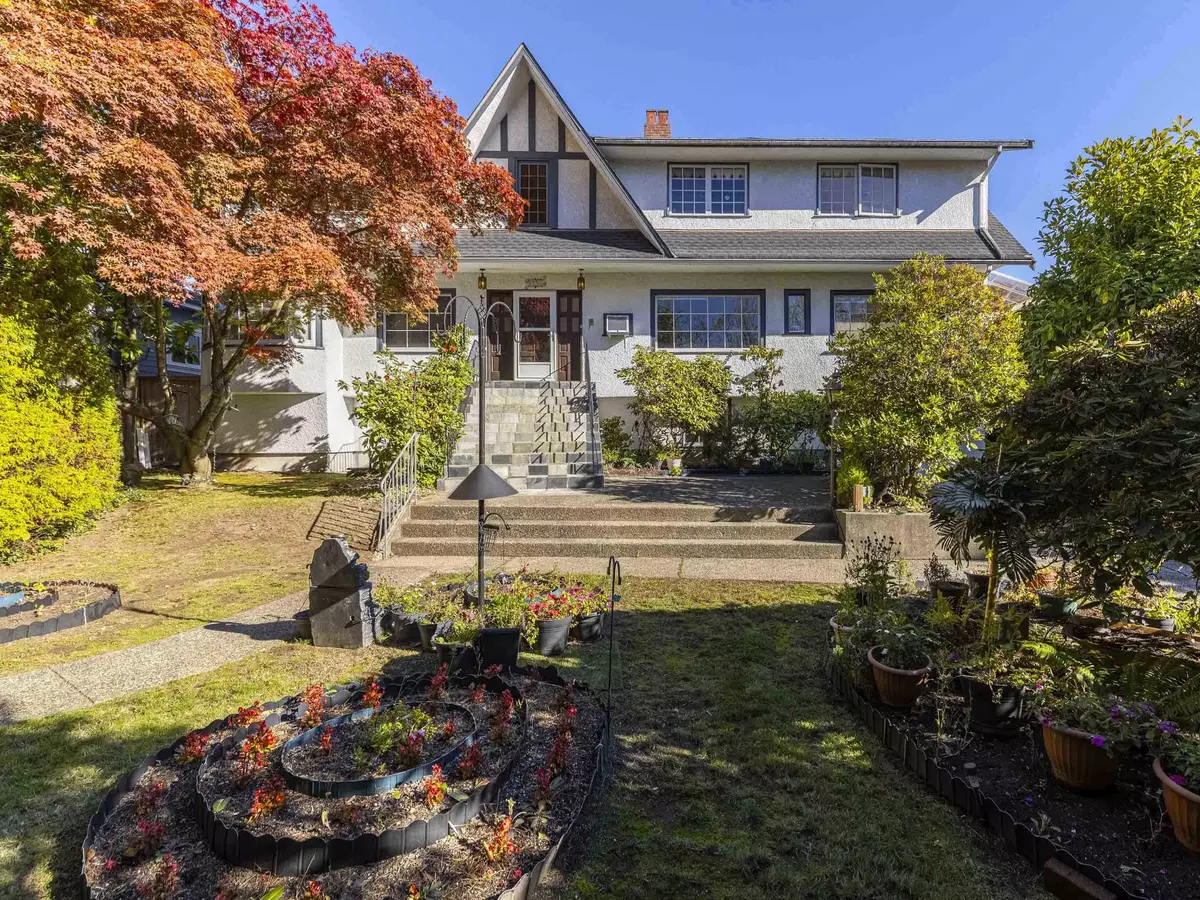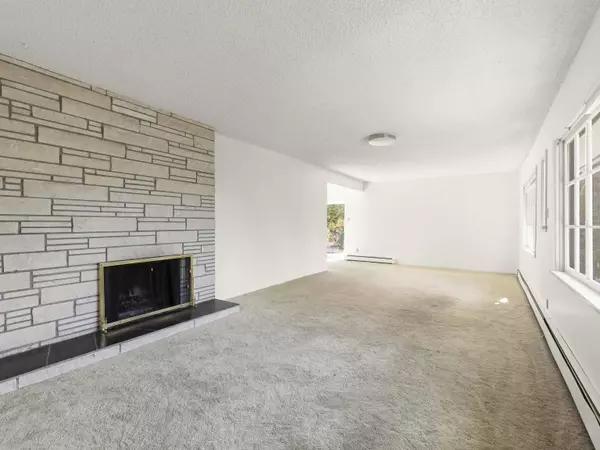
5950 Macdonald ST Vancouver, BC V6N 1E3
7 Beds
4 Baths
4,968 SqFt
UPDATED:
Key Details
Property Type Single Family Home
Sub Type Single Family Residence
Listing Status Active
Purchase Type For Sale
Square Footage 4,968 sqft
Price per Sqft $1,006
MLS Listing ID R3062097
Bedrooms 7
Full Baths 4
HOA Y/N No
Year Built 1927
Lot Size 0.370 Acres
Property Sub-Type Single Family Residence
Property Description
Location
Province BC
Community Kerrisdale
Area Vancouver West
Zoning R1-1
Direction East
Rooms
Other Rooms Living Room, Dining Room, Kitchen, Eating Area, Solarium, Bedroom, Bedroom, Laundry, Foyer, Primary Bedroom, Bedroom, Bedroom, Bedroom, Bedroom, Recreation Room, Storage, Laundry, Storage, Utility, Cold Room
Kitchen 1
Interior
Heating Baseboard, Electric
Flooring Hardwood, Tile, Carpet
Fireplaces Number 2
Fireplaces Type Wood Burning
Appliance Washer/Dryer, Dishwasher, Refrigerator, Stove
Laundry In Unit
Exterior
Exterior Feature Balcony
Community Features Shopping Nearby
Utilities Available Electricity Connected, Natural Gas Connected, Water Connected
View Y/N No
Roof Type Asphalt
Porch Patio, Deck
Total Parking Spaces 2
Garage No
Building
Lot Description Central Location, Recreation Nearby
Story 2
Foundation Concrete Perimeter
Sewer Public Sewer, Sanitary Sewer
Water Public
Locker No
Others
Ownership Freehold NonStrata







