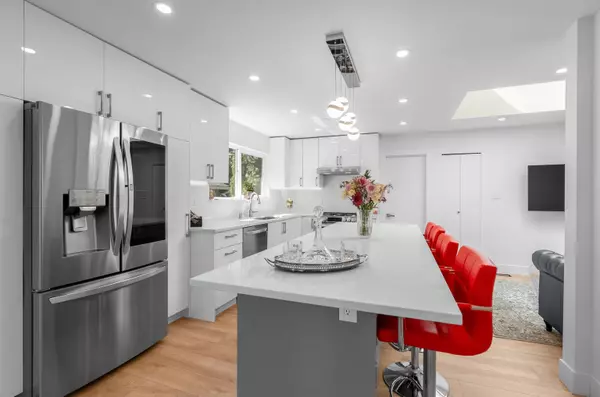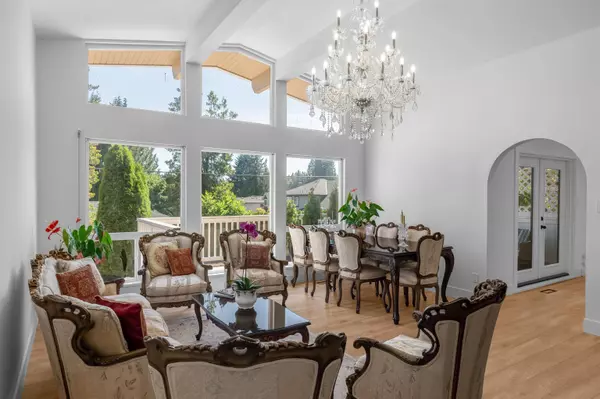
1286 Wellington DR North Vancouver, BC V7K 1L2
6 Beds
3 Baths
3,096 SqFt
Open House
Sun Nov 16, 2:00pm - 4:00pm
UPDATED:
Key Details
Property Type Single Family Home
Sub Type Single Family Residence
Listing Status Active
Purchase Type For Sale
Square Footage 3,096 sqft
Price per Sqft $709
MLS Listing ID R3062085
Style Ground Level Unit,Split Entry
Bedrooms 6
Full Baths 3
HOA Y/N No
Year Built 1979
Lot Size 6,534 Sqft
Property Sub-Type Single Family Residence
Property Description
Location
Province BC
Community Lynn Valley
Area North Vancouver
Zoning RS4
Rooms
Other Rooms Primary Bedroom, Bedroom, Bedroom, Living Room, Dining Room, Kitchen, Foyer, Laundry, Walk-In Closet, Porch (enclosed), Bedroom, Bedroom, Bedroom, Family Room, Kitchen, Laundry, Utility
Kitchen 2
Interior
Heating Forced Air, Natural Gas
Cooling Air Conditioning
Flooring Mixed
Fireplaces Number 1
Fireplaces Type Insert, Gas
Appliance Washer/Dryer, Dishwasher, Refrigerator, Stove
Exterior
Exterior Feature Balcony
Fence Fenced
Utilities Available Electricity Connected, Natural Gas Connected, Water Connected
View Y/N No
Roof Type Asphalt
Porch Patio, Deck, Sundeck
Total Parking Spaces 4
Garage No
Building
Story 2
Foundation Concrete Perimeter
Sewer Public Sewer, Sanitary Sewer, Storm Sewer
Water Public
Locker No
Others
Ownership Freehold NonStrata
Virtual Tour https://tiny.cc/pwi1zz







