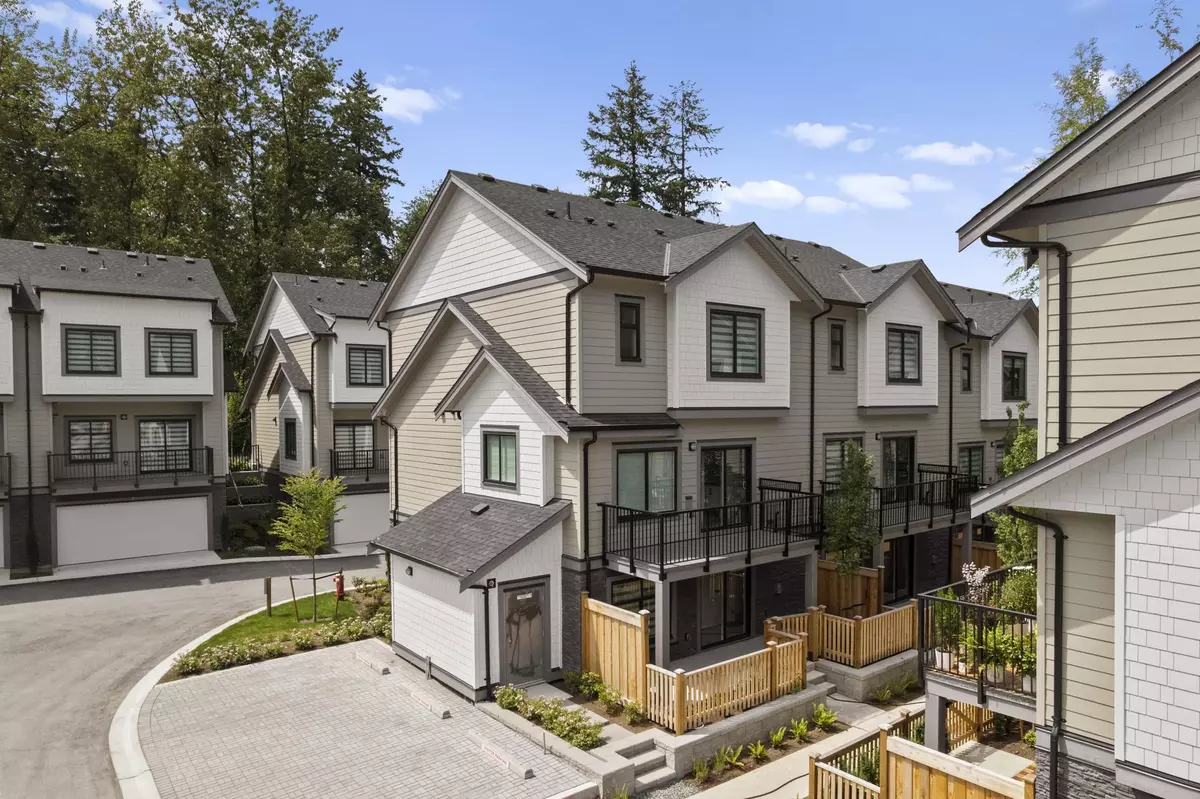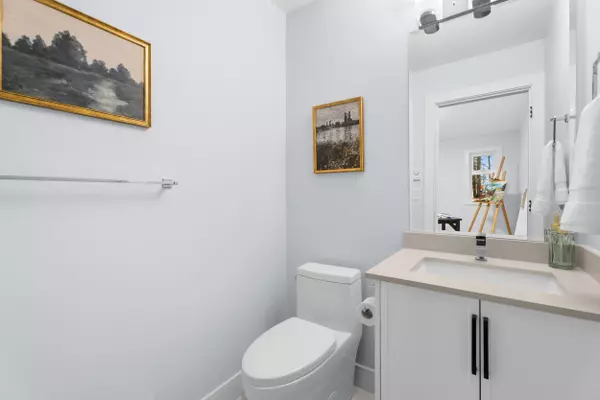
9688 182a ST #28 Surrey, BC V4N 4J8
3 Beds
4 Baths
1,969 SqFt
Open House
Sat Nov 15, 12:00pm - 4:00pm
Sun Nov 16, 12:00pm - 4:00pm
Sat Nov 22, 12:00pm - 4:00pm
Sun Nov 23, 12:00pm - 4:00pm
Sun Nov 30, 12:00pm - 4:00pm
UPDATED:
Key Details
Property Type Townhouse
Sub Type Townhouse
Listing Status Active
Purchase Type For Sale
Square Footage 1,969 sqft
Price per Sqft $542
MLS Listing ID R3061237
Style 3 Storey
Bedrooms 3
Full Baths 2
Maintenance Fees $327
HOA Fees $327
HOA Y/N Yes
Year Built 2025
Property Sub-Type Townhouse
Property Description
Location
Province BC
Community Fraser Heights
Area North Surrey
Zoning RM–15
Rooms
Other Rooms Flex Room, Pantry, Kitchen, Dining Room, Living Room, Bedroom, Bedroom, Primary Bedroom, Walk-In Closet
Kitchen 1
Interior
Interior Features Central Vacuum Roughed In
Heating Hot Water, Radiant
Flooring Mixed
Fireplaces Number 1
Fireplaces Type Electric
Appliance Washer/Dryer, Dishwasher, Refrigerator, Stove, Microwave
Exterior
Garage Spaces 2.0
Garage Description 2
Community Features Shopping Nearby
Utilities Available Electricity Connected, Natural Gas Connected, Water Connected
Amenities Available Clubhouse, Trash, Maintenance Grounds, Management, Snow Removal
View Y/N No
Roof Type Asphalt
Street Surface Paved
Porch Patio, Deck
Total Parking Spaces 4
Garage Yes
Building
Lot Description Central Location, Recreation Nearby, Wooded
Story 3
Foundation Concrete Perimeter
Sewer Public Sewer, Sanitary Sewer, Storm Sewer
Water Public
Locker No
Others
Pets Allowed Yes With Restrictions
Restrictions Pets Allowed w/Rest.,Rentals Allowed
Ownership Freehold Strata
Security Features Prewired,Smoke Detector(s)
Virtual Tour https://ravenspark.ca/virtual-tour.html







