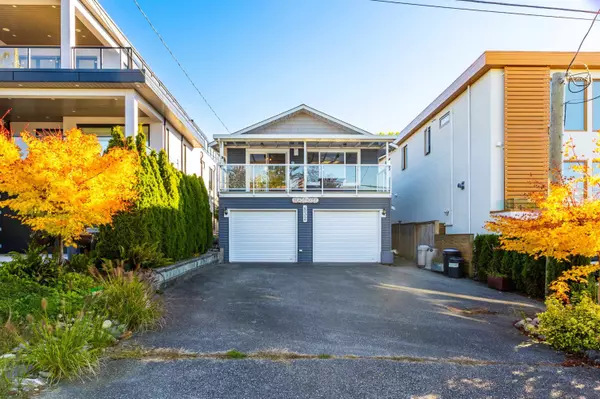
832 Stevens ST White Rock, BC V4B 4X2
3 Beds
2 Baths
1,648 SqFt
Open House
Sun Nov 16, 1:00pm - 3:00pm
UPDATED:
Key Details
Property Type Single Family Home
Sub Type Single Family Residence
Listing Status Active
Purchase Type For Sale
Square Footage 1,648 sqft
Price per Sqft $788
MLS Listing ID R3059191
Style Basement Entry
Bedrooms 3
Full Baths 2
HOA Y/N No
Year Built 1978
Lot Size 3,920 Sqft
Property Sub-Type Single Family Residence
Property Description
Location
Province BC
Community White Rock
Area South Surrey White Rock
Zoning SFD
Direction East
Rooms
Other Rooms Living Room, Dining Room, Kitchen, Primary Bedroom, Walk-In Closet, Bedroom, Living Room, Kitchen, Bedroom, Foyer
Kitchen 2
Interior
Heating Electric, Forced Air, Natural Gas
Flooring Laminate
Fireplaces Number 1
Fireplaces Type Gas
Window Features Window Coverings
Appliance Washer/Dryer, Dishwasher, Refrigerator, Stove
Exterior
Exterior Feature Balcony
Garage Spaces 2.0
Garage Description 2
Community Features Shopping Nearby
Utilities Available Electricity Connected, Natural Gas Connected, Water Connected
View Y/N No
Roof Type Asphalt
Porch Patio, Deck
Total Parking Spaces 6
Garage Yes
Building
Lot Description Recreation Nearby
Story 2
Foundation Concrete Perimeter
Sewer Public Sewer, Sanitary Sewer, Storm Sewer
Water Public
Locker No
Others
Ownership Freehold NonStrata







