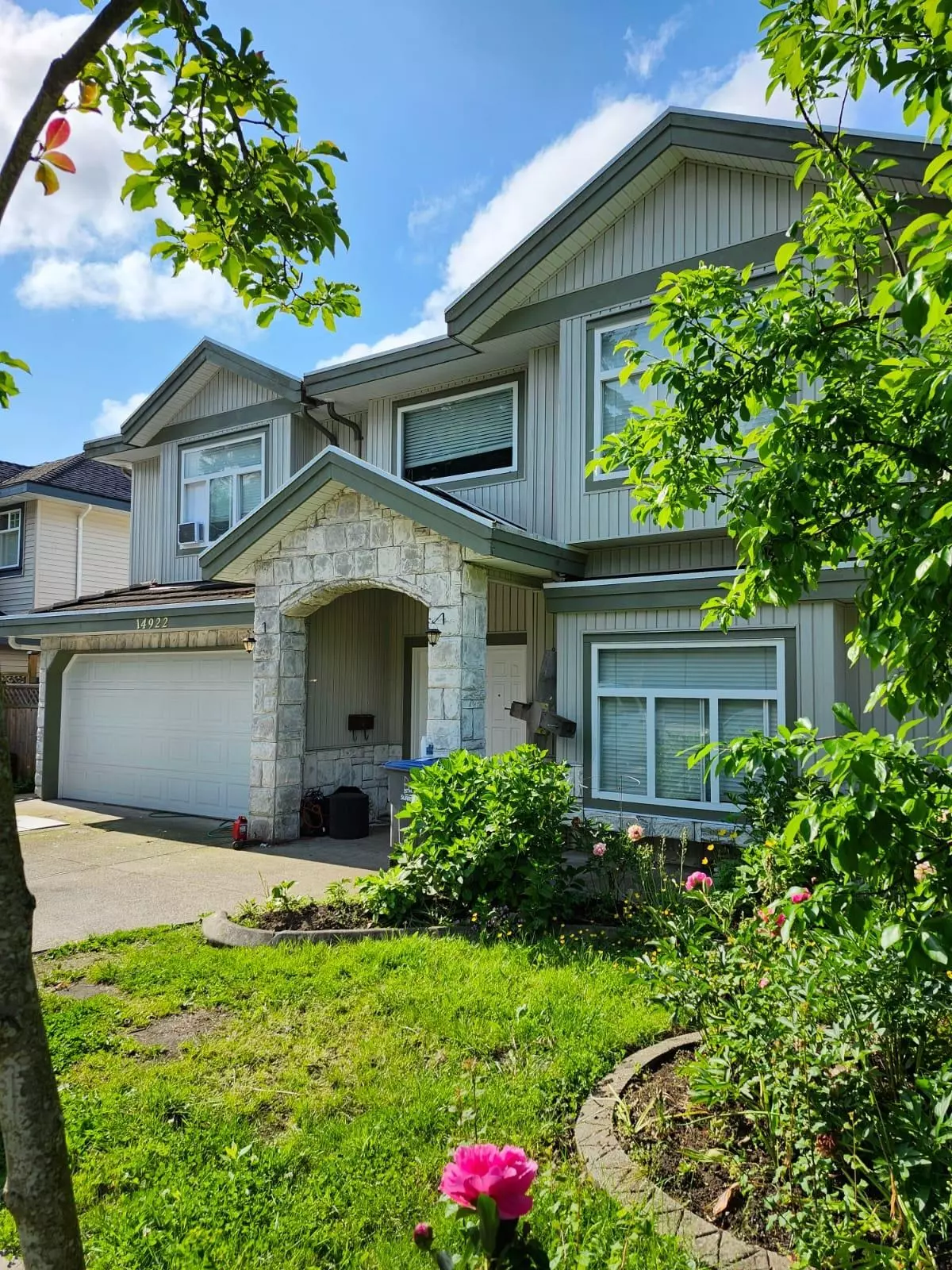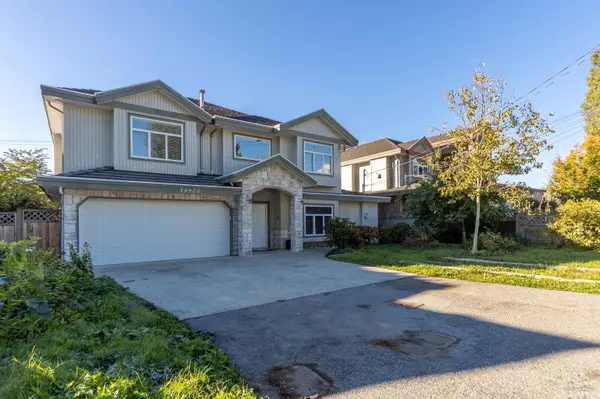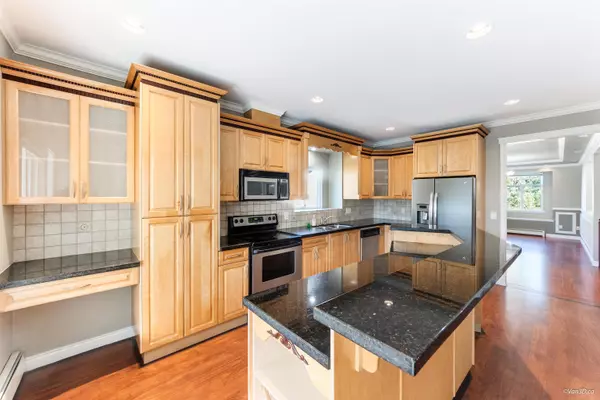
14922 102a AVE Surrey, BC V3R 1K9
10 Beds
7 Baths
4,854 SqFt
UPDATED:
Key Details
Property Type Single Family Home
Sub Type Single Family Residence
Listing Status Active
Purchase Type For Sale
Square Footage 4,854 sqft
Price per Sqft $411
MLS Listing ID R3059738
Style Basement Entry
Bedrooms 10
Full Baths 6
HOA Y/N No
Year Built 2005
Lot Size 8,276 Sqft
Property Sub-Type Single Family Residence
Property Description
Location
Province BC
Community Guildford
Area North Surrey
Zoning RES
Direction South
Rooms
Other Rooms Kitchen, Family Room, Dining Room, Living Room, Primary Bedroom, Bedroom, Bedroom, Bedroom, Bedroom, Kitchen, Bedroom, Bedroom, Family Room, Kitchen, Bedroom, Bedroom, Living Room, Other, Bedroom, Living Room
Kitchen 3
Interior
Heating Baseboard, Hot Water
Flooring Hardwood, Laminate, Mixed
Fireplaces Number 1
Fireplaces Type Gas
Appliance Washer/Dryer, Dishwasher, Refrigerator, Stove
Laundry In Unit
Exterior
Exterior Feature Garden, Balcony
Garage Spaces 2.0
Garage Description 2
Fence Fenced
Community Features Shopping Nearby
Utilities Available Electricity Connected, Natural Gas Connected, Water Connected
View Y/N No
Roof Type Concrete
Porch Patio, Deck
Total Parking Spaces 10
Garage Yes
Building
Lot Description Central Location, Lane Access, Recreation Nearby
Story 2
Foundation Concrete Perimeter, Slab
Sewer Public Sewer, Sanitary Sewer, Storm Sewer
Water Public
Locker No
Others
Ownership Freehold NonStrata







