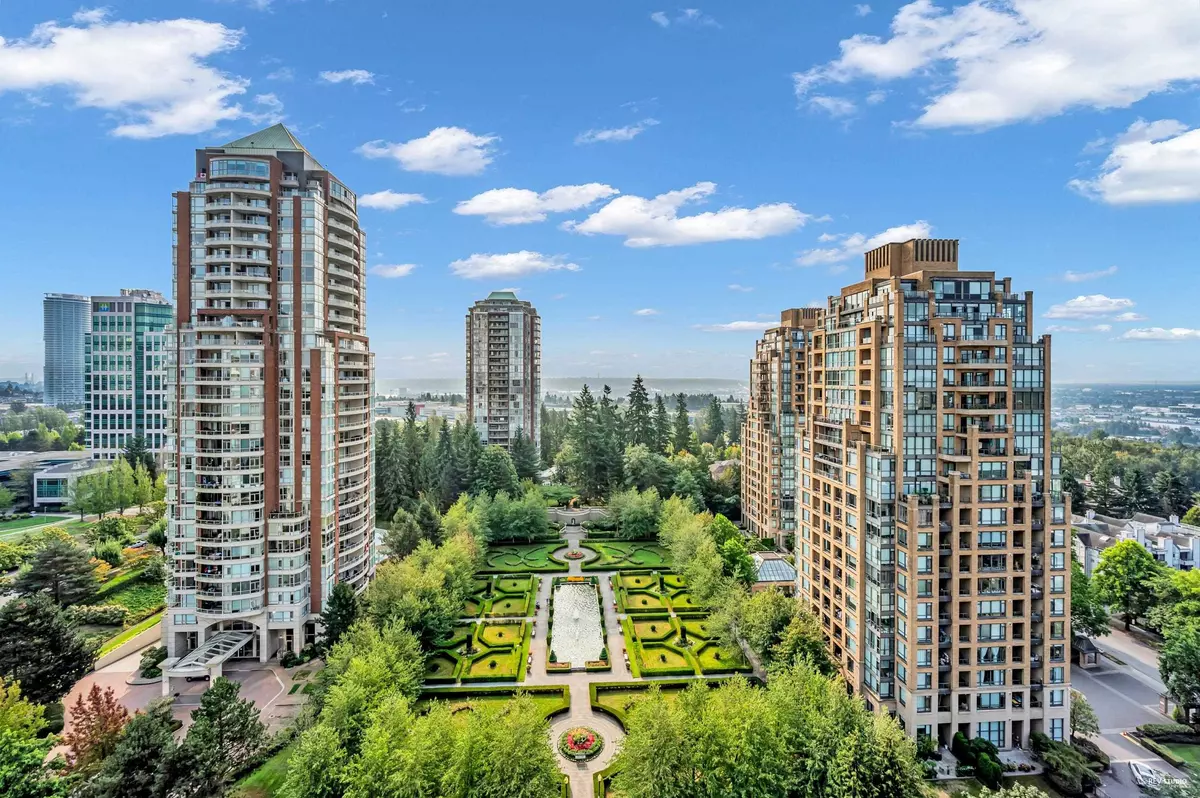
6833 Station Hill DR #1701 Burnaby, BC V3N 5E1
3 Beds
2 Baths
1,212 SqFt
Open House
Sat Oct 11, 2:00pm - 4:00pm
Sun Oct 12, 2:00pm - 4:00pm
UPDATED:
Key Details
Property Type Condo
Sub Type Apartment/Condo
Listing Status Active
Purchase Type For Sale
Square Footage 1,212 sqft
Price per Sqft $815
MLS Listing ID R3053222
Bedrooms 3
Full Baths 2
Maintenance Fees $656
HOA Fees $656
HOA Y/N Yes
Year Built 2004
Property Sub-Type Apartment/Condo
Property Description
Location
Province BC
Community South Slope
Area Burnaby South
Zoning APT
Direction Northeast
Rooms
Kitchen 1
Interior
Interior Features Elevator
Heating Electric
Flooring Laminate, Tile, Carpet
Appliance Washer/Dryer, Dishwasher, Refrigerator, Stove
Laundry In Unit
Exterior
Exterior Feature Garden, Balcony
Garage Spaces 2.0
Garage Description 2
Community Features Shopping Nearby
Utilities Available Electricity Connected, Water Connected
Amenities Available Exercise Centre, Caretaker, Trash, Maintenance Grounds, Management, Sewer, Snow Removal, Water
View Y/N Yes
View Garden View
Roof Type Other
Exposure East
Total Parking Spaces 2
Garage Yes
Building
Lot Description Central Location, Greenbelt, Recreation Nearby
Story 1
Foundation Concrete Perimeter
Sewer Public Sewer, Sanitary Sewer, Storm Sewer
Water Public
Locker Yes
Others
Pets Allowed Yes With Restrictions
Restrictions Pets Allowed w/Rest.
Ownership Freehold Strata
Security Features Smoke Detector(s),Fire Sprinkler System
Virtual Tour https://my.matterport.com/show/?m=3PTFyKTVMHF







