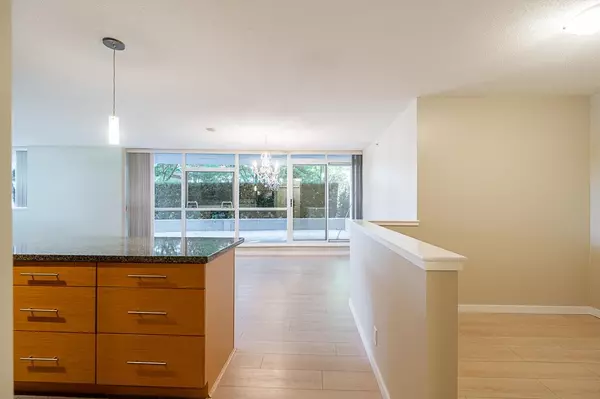
2225 SW Holdom AVE #403 Burnaby, BC V5B 0A2
2 Beds
2 Baths
1,301 SqFt
Open House
Thu Oct 02, 6:00pm - 7:00pm
Sat Oct 04, 2:00pm - 4:00pm
Sun Oct 05, 3:00pm - 4:00pm
UPDATED:
Key Details
Property Type Condo
Sub Type Apartment/Condo
Listing Status Active
Purchase Type For Sale
Square Footage 1,301 sqft
Price per Sqft $691
Subdivision Legacy
MLS Listing ID R3053043
Bedrooms 2
Full Baths 2
Maintenance Fees $512
HOA Fees $512
HOA Y/N Yes
Year Built 2007
Property Sub-Type Apartment/Condo
Property Description
Location
Province BC
Community Brentwood Park
Area Burnaby North
Zoning CD
Rooms
Kitchen 1
Interior
Interior Features Elevator, Storage
Heating Baseboard, Electric
Flooring Mixed
Fireplaces Number 1
Fireplaces Type Electric
Appliance Washer/Dryer, Dishwasher, Refrigerator, Stove
Laundry In Unit
Exterior
Community Features Shopping Nearby
Utilities Available Electricity Connected, Water Connected
Amenities Available Clubhouse, Exercise Centre, Sauna/Steam Room, Caretaker, Trash, Maintenance Grounds, Management, Recreation Facilities, Sewer, Snow Removal
View Y/N No
Roof Type Other
Porch Patio
Exposure Southwest
Total Parking Spaces 2
Garage Yes
Building
Lot Description Central Location, Recreation Nearby
Story 1
Foundation Concrete Perimeter
Sewer Public Sewer, Sanitary Sewer, Storm Sewer
Water Public
Locker Yes
Others
Pets Allowed Cats OK, Dogs OK, Number Limit (One), Yes With Restrictions
Restrictions Pets Allowed w/Rest.
Ownership Freehold Strata
Virtual Tour https://storyboard.onikon.com/christina-joe/15







