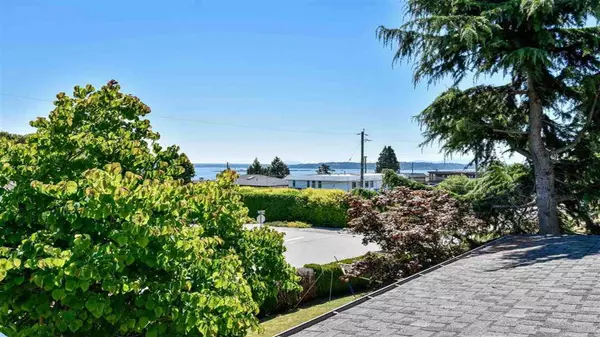
1121 Cypress ST White Rock, BC V4B 4H5
5 Beds
6 Baths
6,870 SqFt
UPDATED:
Key Details
Property Type Single Family Home
Sub Type Single Family Residence
Listing Status Active
Purchase Type For Sale
Square Footage 6,870 sqft
Price per Sqft $494
MLS Listing ID R3051174
Bedrooms 5
Full Baths 5
HOA Y/N No
Year Built 2003
Lot Size 8,276 Sqft
Property Sub-Type Single Family Residence
Property Description
Location
Province BC
Community White Rock
Area South Surrey White Rock
Zoning RS-1
Rooms
Other Rooms Living Room, Dining Room, Office, Den, Foyer, Kitchen, Eating Area, Pantry, Laundry, Primary Bedroom, Walk-In Closet, Bedroom, Bedroom, Laundry, Games Room, Media Room, Bedroom, Bedroom, Wine Room, Storage, Kitchen
Kitchen 2
Interior
Interior Features Central Vacuum
Heating Forced Air, Hot Water, Natural Gas
Flooring Hardwood, Mixed, Tile
Fireplaces Number 3
Fireplaces Type Gas
Equipment Sprinkler - Inground
Window Features Window Coverings
Appliance Washer/Dryer, Dishwasher, Refrigerator, Stove
Laundry In Unit
Exterior
Exterior Feature Garden, Balcony
Garage Spaces 2.0
Garage Description 2
Community Features Shopping Nearby
Utilities Available Electricity Connected, Natural Gas Connected, Water Connected
View Y/N Yes
View Ocean View from Top Floor
Roof Type Asphalt
Porch Patio, Deck
Total Parking Spaces 10
Garage Yes
Building
Lot Description Central Location, Private, Recreation Nearby
Story 2
Foundation Concrete Perimeter
Sewer Public Sewer, Sanitary Sewer, Storm Sewer
Water Public
Locker No
Others
Ownership Freehold NonStrata
Security Features Security System







