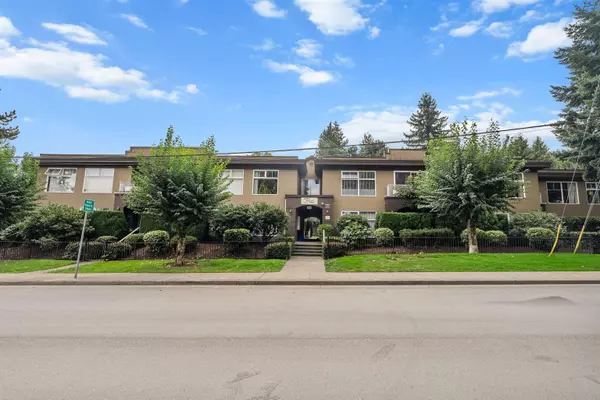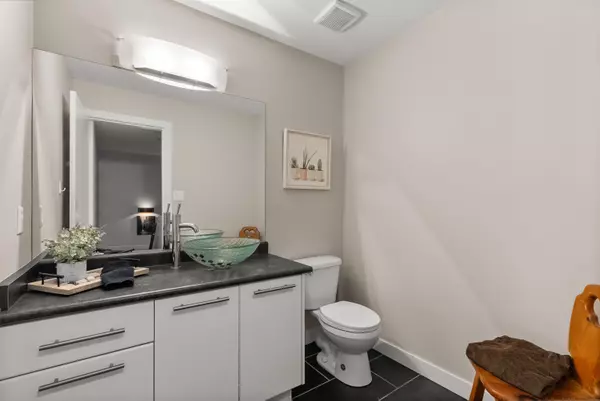
2120 Central AVE #8 Port Coquitlam, BC V3C 1V5
1 Bed
2 Baths
837 SqFt
Open House
Sun Sep 28, 1:00pm - 3:00pm
UPDATED:
Key Details
Property Type Condo
Sub Type Apartment/Condo
Listing Status Active
Purchase Type For Sale
Square Footage 837 sqft
Price per Sqft $591
Subdivision Brisa
MLS Listing ID R3051193
Style Split Entry
Bedrooms 1
Full Baths 1
Maintenance Fees $371
HOA Fees $371
HOA Y/N Yes
Year Built 1995
Property Sub-Type Apartment/Condo
Property Description
Location
Province BC
Community Central Pt Coquitlam
Area Port Coquitlam
Zoning CD11
Rooms
Kitchen 1
Interior
Interior Features Storage
Heating Baseboard, Electric
Window Features Window Coverings
Appliance Dishwasher, Refrigerator, Stove
Laundry Common Area
Exterior
Exterior Feature Garden, Balcony
Utilities Available Electricity Connected, Water Connected
Amenities Available Caretaker, Trash, Maintenance Grounds, Management
View Y/N No
Roof Type Torch-On
Total Parking Spaces 1
Garage Yes
Building
Story 2
Foundation Concrete Perimeter
Sewer Sanitary Sewer, Storm Sewer
Water Public
Locker No
Others
Pets Allowed Cats OK, Dogs OK, Number Limit (Two), Yes, Yes With Restrictions
Restrictions Pets Allowed,Pets Allowed w/Rest.,Rentals Allowed
Ownership Freehold Strata
Virtual Tour https://youtu.be/PVMnRPgIMVE?si=Qh8ZoJTSQVPlY1A5







