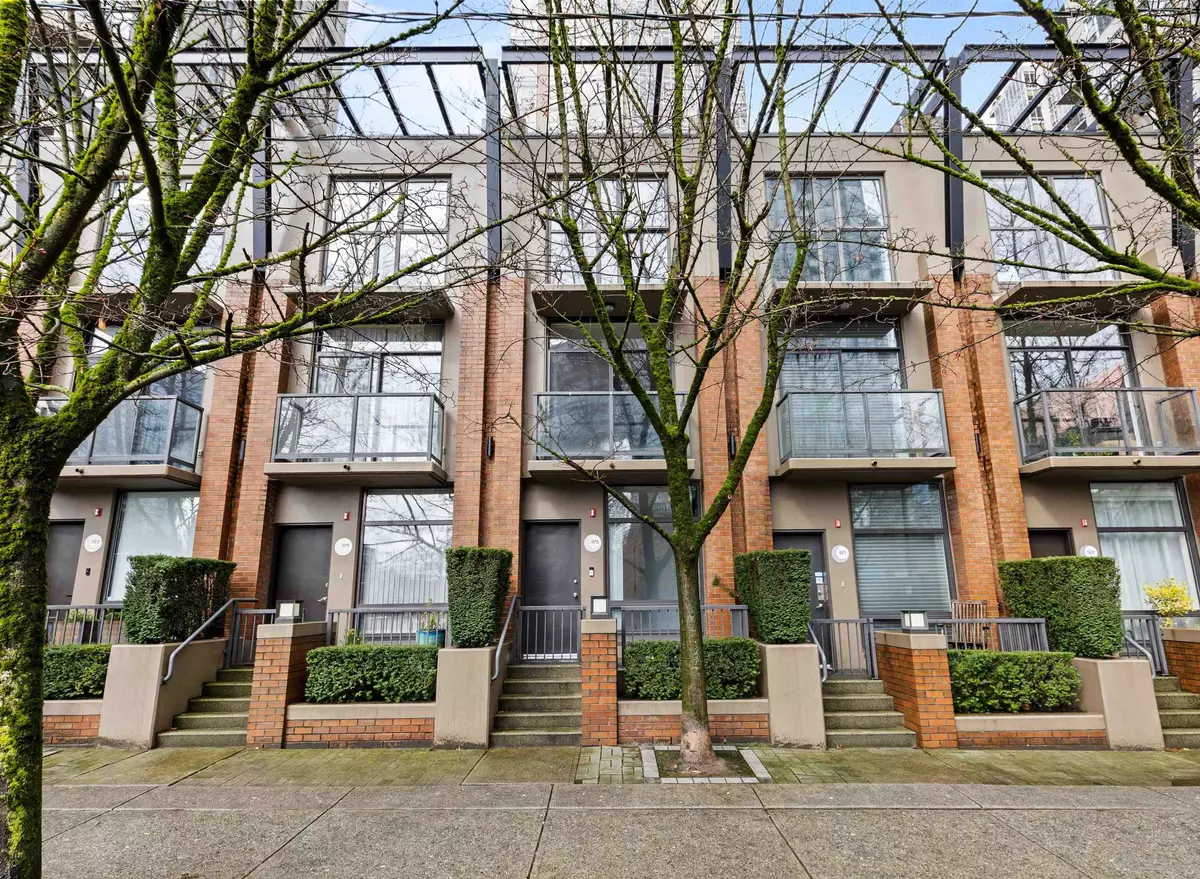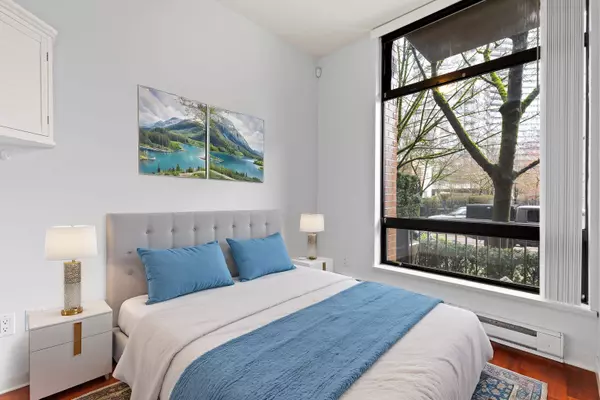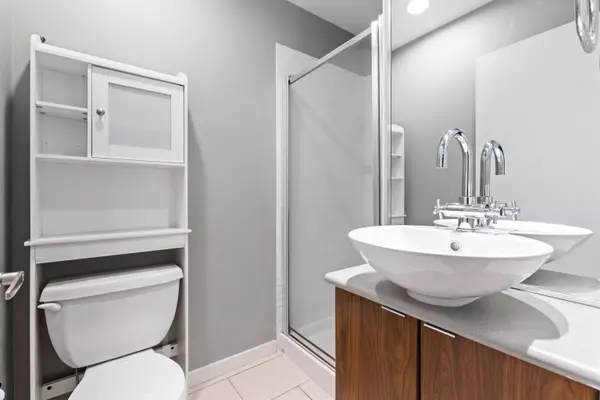
975 Beatty ST Vancouver, BC V6Z 3C5
2 Beds
3 Baths
1,323 SqFt
Open House
Sat Nov 15, 1:00pm - 2:00pm
Sun Nov 16, 11:00am - 1:00pm
UPDATED:
Key Details
Property Type Townhouse
Sub Type Townhouse
Listing Status Active
Purchase Type For Sale
Square Footage 1,323 sqft
Price per Sqft $941
Subdivision Nova By Bosa
MLS Listing ID R3050503
Style 3 Storey,Ground Level Unit
Bedrooms 2
Full Baths 2
Maintenance Fees $959
HOA Fees $959
HOA Y/N Yes
Year Built 2004
Property Sub-Type Townhouse
Property Description
Location
Province BC
Community Yaletown
Area Vancouver West
Zoning RES
Rooms
Other Rooms Foyer, Den, Storage, Porch (enclosed), Living Room, Dining Room, Kitchen, Patio, Bedroom, Bedroom, Bar Room
Kitchen 1
Interior
Interior Features Elevator, Guest Suite, Storage, Wet Bar
Heating Baseboard, Electric
Flooring Hardwood, Mixed, Tile
Fireplaces Number 1
Fireplaces Type Insert, Electric
Window Features Window Coverings
Appliance Washer/Dryer, Dishwasher, Refrigerator, Stove, Microwave
Laundry In Unit
Exterior
Exterior Feature Balcony
Community Features Shopping Nearby
Utilities Available Electricity Connected, Natural Gas Connected, Water Connected
Amenities Available Bike Room, Clubhouse, Exercise Centre, Sauna/Steam Room, Caretaker, Trash, Maintenance Grounds, Gas, Hot Water, Management, Sewer
View Y/N No
Roof Type Torch-On
Porch Patio, Deck, Rooftop Deck
Total Parking Spaces 2
Garage Yes
Building
Lot Description Central Location, Private, Recreation Nearby
Story 3
Foundation Concrete Perimeter
Sewer Public Sewer, Sanitary Sewer, Storm Sewer
Water Public
Locker Yes
Others
Pets Allowed Cats OK, Dogs OK, Number Limit (Two), Yes With Restrictions
Restrictions Pets Allowed w/Rest.,Rentals Allwd w/Restrctns
Ownership Freehold Strata
Security Features Security System,Smoke Detector(s),Fire Sprinkler System







