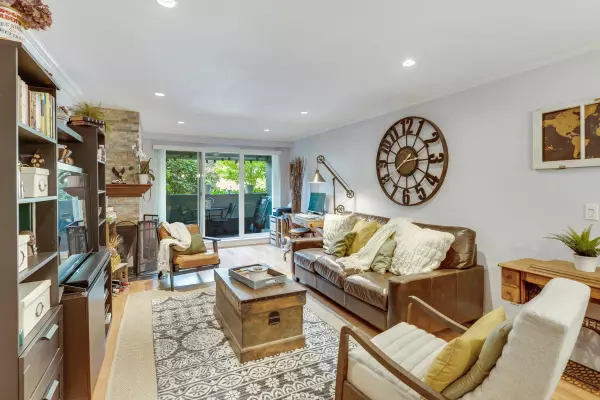
1352 W 10th AVE #101 Vancouver, BC V6H 1J6
1 Bed
1 Bath
822 SqFt
Open House
Sun Nov 16, 3:00pm - 4:00pm
UPDATED:
Key Details
Property Type Condo
Sub Type Apartment/Condo
Listing Status Active
Purchase Type For Sale
Square Footage 822 sqft
Price per Sqft $790
Subdivision Tell Manor
MLS Listing ID R3047969
Style Ground Level Unit
Bedrooms 1
Full Baths 1
Maintenance Fees $546
HOA Fees $546
HOA Y/N Yes
Year Built 1975
Property Sub-Type Apartment/Condo
Property Description
Location
Province BC
Community Fairview Vw
Area Vancouver West
Zoning RM-3
Rooms
Other Rooms Foyer, Den, Bedroom, Living Room, Dining Room, Kitchen
Kitchen 1
Interior
Interior Features Elevator, Storage
Heating Baseboard, Electric
Flooring Hardwood
Fireplaces Number 1
Fireplaces Type Wood Burning
Appliance Washer/Dryer, Dishwasher, Refrigerator, Stove
Laundry In Unit
Exterior
Exterior Feature Balcony
Community Features Shopping Nearby
Utilities Available Electricity Connected, Water Connected
Amenities Available Trash, Maintenance Grounds, Hot Water, Management, Sewer, Water
View Y/N Yes
View TREE-LINED STREET
Roof Type Other
Exposure North
Total Parking Spaces 1
Garage Yes
Building
Lot Description Central Location, Recreation Nearby
Foundation Concrete Perimeter
Sewer Public Sewer, Sanitary Sewer, Storm Sewer
Water Public
Locker Yes
Others
Pets Allowed Cats OK, No Dogs, Number Limit (Two), Yes With Restrictions
Restrictions Pets Allowed w/Rest.,Rentals Allowed
Ownership Freehold Strata
Virtual Tour https://www.seevirtual360.com/50359







