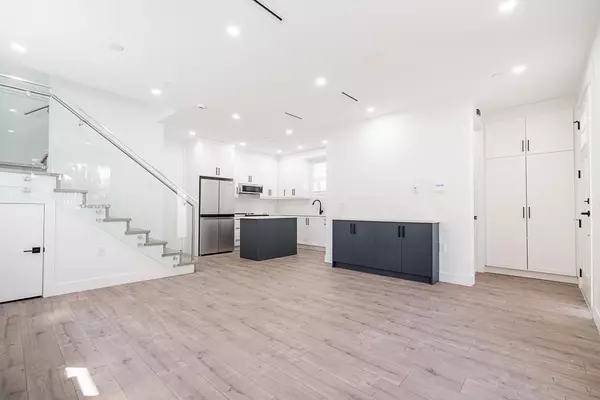
2972 E 7th AVE Vancouver, BC V5M 1V3
3 Beds
4 Baths
1,372 SqFt
Open House
Sun Nov 16, 1:00pm - 3:00pm
UPDATED:
Key Details
Property Type Single Family Home
Sub Type Half Duplex
Listing Status Active
Purchase Type For Sale
Square Footage 1,372 sqft
Price per Sqft $1,111
MLS Listing ID R3047891
Style 3 Storey
Bedrooms 3
Full Baths 4
HOA Y/N Yes
Year Built 2025
Lot Size 3,920 Sqft
Property Sub-Type Half Duplex
Property Description
Location
Province BC
Community Renfrew Ve
Area Vancouver East
Zoning DUPLEX
Rooms
Other Rooms Foyer, Living Room, Kitchen, Dining Room, Primary Bedroom, Walk-In Closet, Bedroom, Bedroom
Kitchen 1
Interior
Interior Features Vaulted Ceiling(s)
Heating Heat Pump, Hot Water, Radiant
Cooling Air Conditioning
Flooring Laminate, Tile
Equipment Heat Recov. Vent.
Window Features Window Coverings
Appliance Washer/Dryer, Dishwasher, Refrigerator, Stove, Microwave
Laundry In Unit
Exterior
Exterior Feature Balcony, Private Yard
Garage Spaces 1.0
Garage Description 1
Community Features Shopping Nearby
Utilities Available Electricity Connected, Natural Gas Connected, Water Connected
View Y/N No
Roof Type Asphalt
Total Parking Spaces 1
Garage Yes
Building
Lot Description Central Location, Lane Access, Recreation Nearby
Story 3
Foundation Concrete Perimeter
Sewer Public Sewer, Sanitary Sewer, Storm Sewer
Water Public
Locker No
Others
Restrictions No Restrictions
Ownership Freehold Strata
Security Features Security System,Smoke Detector(s),Fire Sprinkler System
Virtual Tour https://storyboard.onikon.com/nick-parente/6







