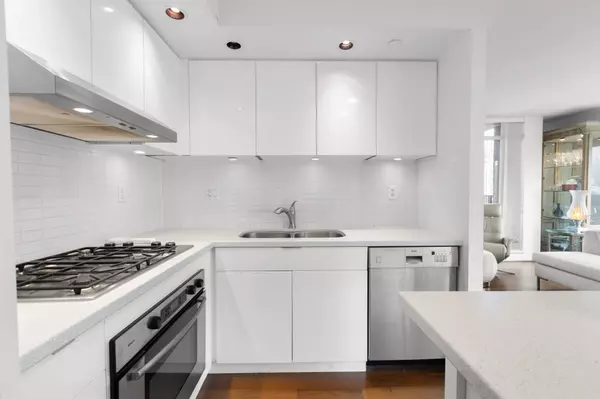
1055 Homer ST #1805 Vancouver, BC V6B 1G3
2 Beds
2 Baths
935 SqFt
UPDATED:
Key Details
Property Type Condo
Sub Type Apartment/Condo
Listing Status Active
Purchase Type For Sale
Square Footage 935 sqft
Price per Sqft $1,176
Subdivision The Domus
MLS Listing ID R3047142
Bedrooms 2
Full Baths 2
Maintenance Fees $732
HOA Fees $732
HOA Y/N Yes
Year Built 2003
Property Sub-Type Apartment/Condo
Property Description
Location
Province BC
Community Yaletown
Area Vancouver West
Zoning DD
Rooms
Other Rooms Living Room, Dining Room, Kitchen, Primary Bedroom, Bedroom, Walk-In Closet, Flex Room, Patio
Kitchen 1
Interior
Interior Features Elevator, Storage
Heating Baseboard, Electric
Flooring Hardwood, Mixed, Tile
Appliance Washer/Dryer, Dishwasher, Disposal, Refrigerator, Stove, Microwave, Range Top
Laundry In Unit
Exterior
Exterior Feature Garden, Balcony
Community Features Shopping Nearby
Utilities Available Electricity Connected, Natural Gas Connected, Water Connected
Amenities Available Bike Room, Clubhouse, Exercise Centre, Recreation Facilities, Sauna/Steam Room, Caretaker, Trash, Maintenance Grounds, Gas, Hot Water, Management, Sewer, Snow Removal, Taxes, Water
View Y/N Yes
View NW/NE Mountain and City
Roof Type Other
Total Parking Spaces 1
Garage Yes
Building
Lot Description Central Location, Lane Access, Marina Nearby, Recreation Nearby
Story 1
Foundation Concrete Perimeter
Sewer Public Sewer, Sanitary Sewer, Storm Sewer
Water Public
Locker Yes
Others
Pets Allowed Cats OK, Dogs OK, Number Limit (One), Yes With Restrictions
Restrictions Pets Allowed w/Rest.,Rentals Allowed
Ownership Freehold Strata
Security Features Security System,Smoke Detector(s),Fire Sprinkler System
Virtual Tour https://www.youtube.com/watch?v=Y_lbC7kQefI







