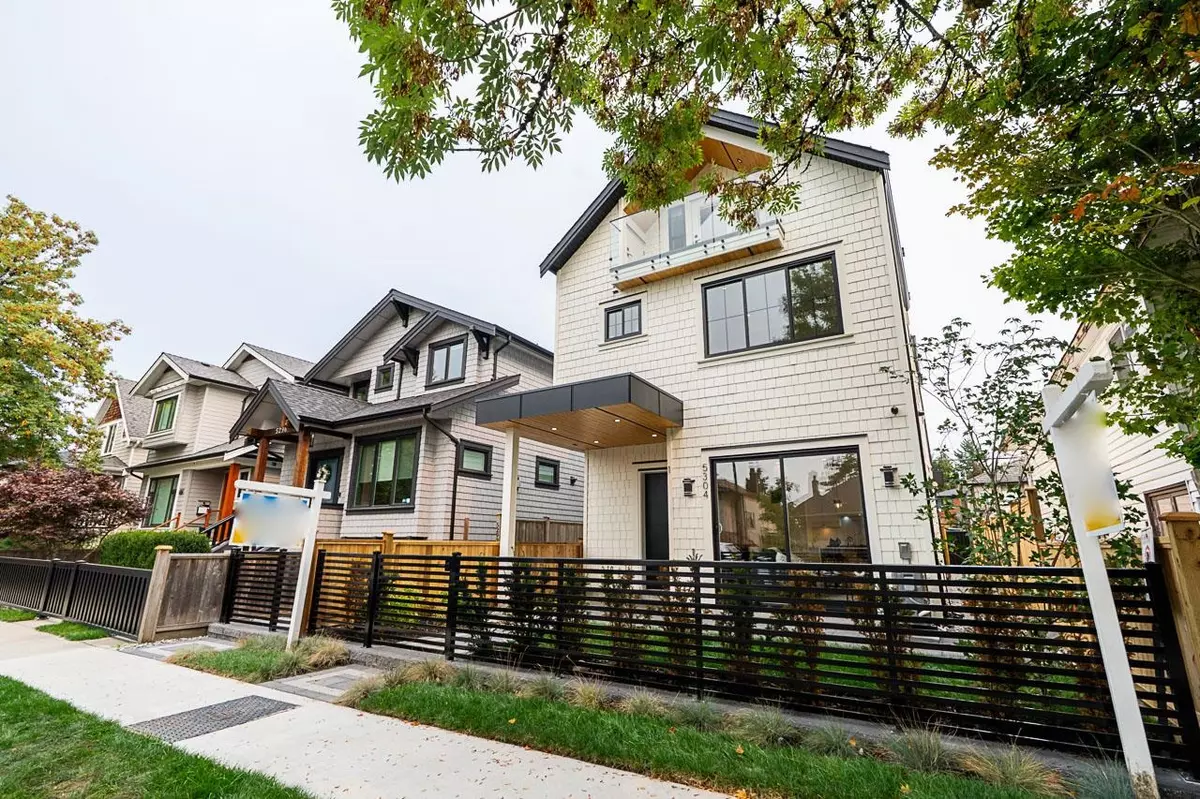
5304 Elgin ST #1 Vancouver, BC V5W 3J8
3 Beds
4 Baths
1,286 SqFt
Open House
Sat Nov 15, 2:00pm - 4:00pm
Sun Nov 16, 2:00pm - 4:00pm
UPDATED:
Key Details
Property Type Single Family Home
Sub Type Half Duplex
Listing Status Active
Purchase Type For Sale
Square Footage 1,286 sqft
Price per Sqft $1,126
MLS Listing ID R3045979
Bedrooms 3
Full Baths 3
HOA Y/N Yes
Year Built 2025
Lot Size 3,049 Sqft
Property Sub-Type Half Duplex
Property Description
Location
Province BC
Community Knight
Area Vancouver East
Zoning RT-2
Rooms
Other Rooms Living Room, Dining Room, Kitchen, Primary Bedroom, Bedroom, Primary Bedroom
Kitchen 1
Interior
Heating Heat Pump, Radiant
Cooling Central Air, Air Conditioning
Flooring Hardwood, Tile
Fireplaces Number 1
Fireplaces Type Electric
Appliance Washer/Dryer, Dishwasher, Refrigerator, Stove
Exterior
Exterior Feature Balcony
Garage Spaces 1.0
Garage Description 1
Utilities Available Community
Amenities Available Other
View Y/N Yes
View MOUNTAINS
Roof Type Asphalt
Exposure West
Total Parking Spaces 1
Garage Yes
Building
Lot Description Lane Access
Story 2
Foundation Concrete Perimeter
Sewer Public Sewer
Water Public
Locker No
Others
Pets Allowed No Cats, No Dogs
Restrictions No Restrictions,Age Restricted Other
Ownership Freehold Strata







