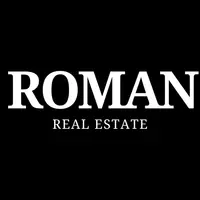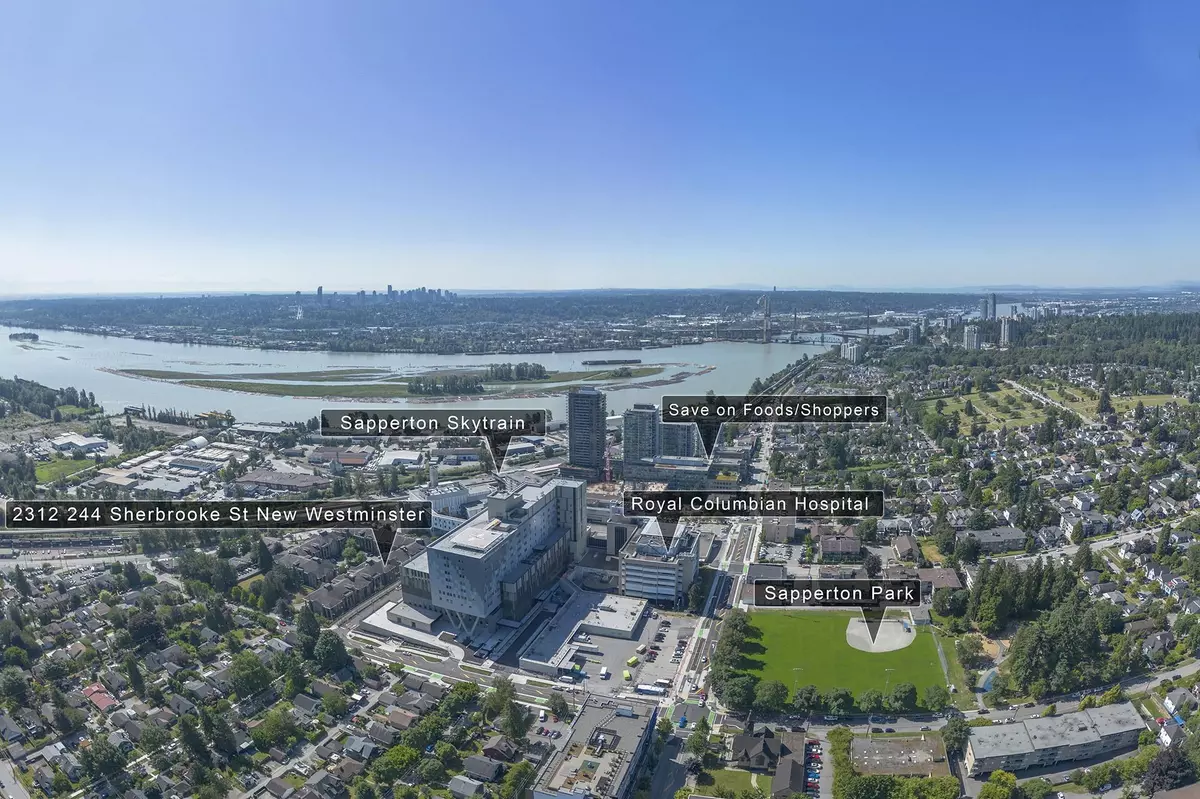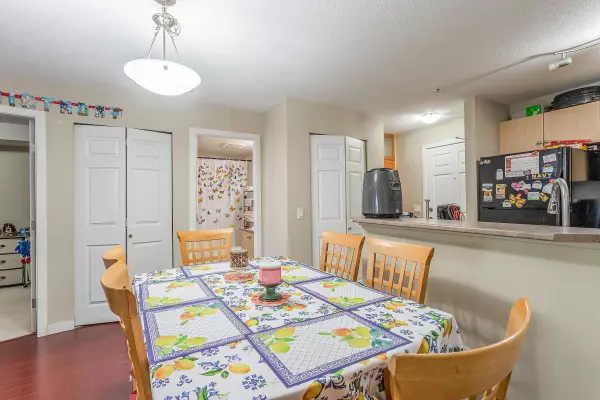
244 Sherbrooke ST #2312 New Westminster, BC V3L 0A3
2 Beds
2 Baths
819 SqFt
Open House
Sun Sep 14, 2:00pm - 4:00pm
UPDATED:
Key Details
Property Type Condo
Sub Type Apartment/Condo
Listing Status Active
Purchase Type For Sale
Square Footage 819 sqft
Price per Sqft $744
MLS Listing ID R3045326
Bedrooms 2
Full Baths 2
Maintenance Fees $410
HOA Fees $410
HOA Y/N Yes
Year Built 2008
Property Sub-Type Apartment/Condo
Property Description
Location
Province BC
Community Sapperton
Area New Westminster
Zoning RES
Rooms
Kitchen 1
Interior
Interior Features Elevator, Storage, Pantry
Heating Baseboard, Electric
Flooring Hardwood, Tile, Carpet
Appliance Washer/Dryer, Refrigerator, Stove, Freezer, Microwave
Laundry In Unit
Exterior
Utilities Available Community, Electricity Connected
Amenities Available Trash, Maintenance Grounds, Hot Water, Management
View Y/N No
Roof Type Asphalt
Porch Patio
Exposure West
Total Parking Spaces 1
Garage Yes
Building
Lot Description Central Location
Story 1
Foundation Concrete Perimeter
Sewer Community
Water Public
Locker No
Others
Pets Allowed Cats OK, Dogs OK, Number Limit (Two)
Restrictions Rentals Allowed,Age Restricted Other
Ownership Freehold Strata







