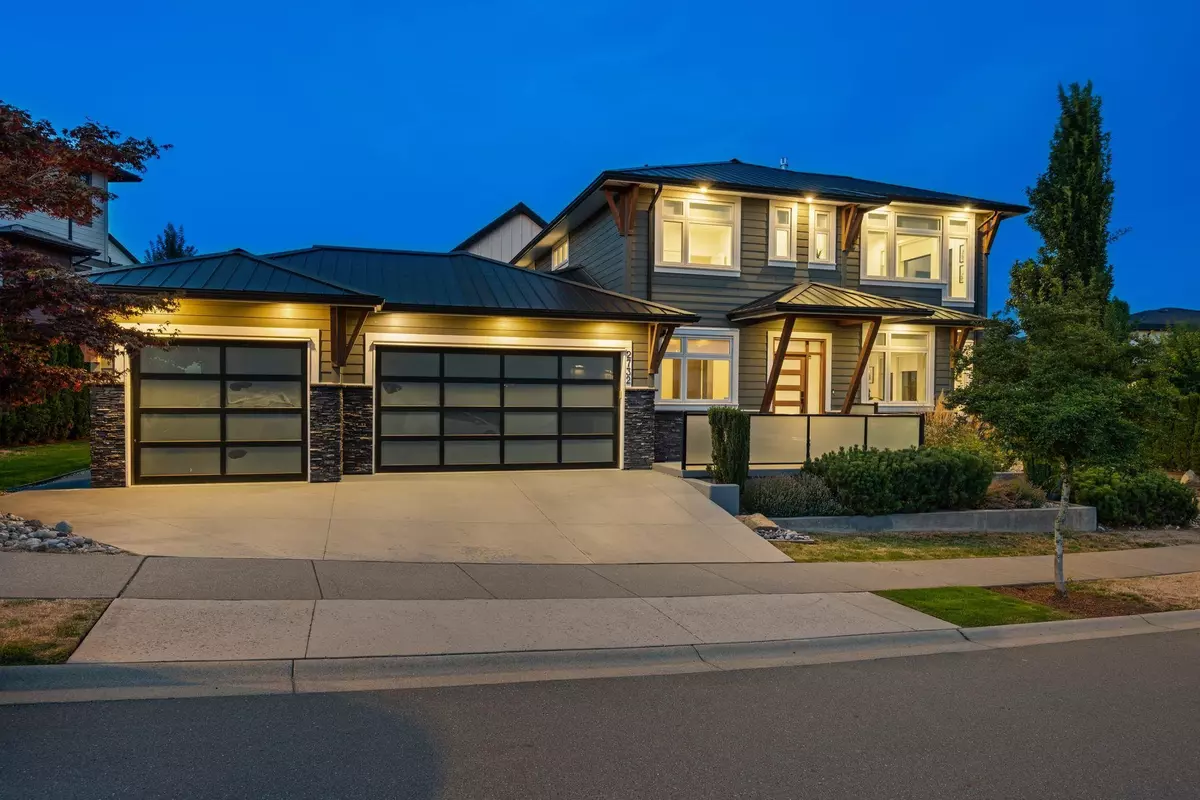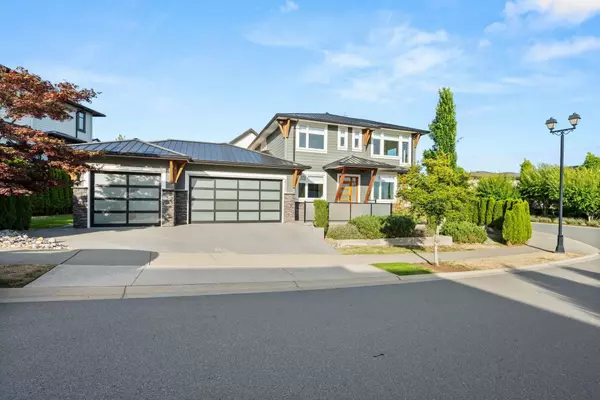
2732 Eagle Summit CRES Abbotsford, BC V3G 0G2
5 Beds
4 Baths
4,195 SqFt
UPDATED:
Key Details
Property Type Single Family Home
Sub Type Single Family Residence
Listing Status Active
Purchase Type For Sale
Square Footage 4,195 sqft
Price per Sqft $428
MLS Listing ID R3041528
Bedrooms 5
Full Baths 3
HOA Y/N No
Year Built 2016
Lot Size 6,098 Sqft
Property Sub-Type Single Family Residence
Property Description
Location
Province BC
Community Abbotsford East
Area Abbotsford
Zoning RS5
Rooms
Other Rooms Foyer, Office, Living Room, Dining Room, Kitchen, Eating Area, Laundry, Primary Bedroom, Walk-In Closet, Bedroom, Bedroom, Games Room, Den, Utility, Kitchen, Living Room, Bedroom, Walk-In Closet, Bedroom, Walk-In Closet
Kitchen 2
Interior
Heating Baseboard, Forced Air, Natural Gas
Cooling Air Conditioning
Flooring Hardwood, Wall/Wall/Mixed
Fireplaces Number 2
Fireplaces Type Gas
Appliance Washer/Dryer, Dishwasher, Refrigerator, Stove
Exterior
Garage Spaces 3.0
Garage Description 3
Community Features Shopping Nearby
Utilities Available Electricity Connected, Natural Gas Connected, Water Connected
View Y/N No
Roof Type Metal
Porch Patio, Deck
Total Parking Spaces 6
Garage Yes
Building
Lot Description Central Location, Near Golf Course, Recreation Nearby
Story 2
Foundation Concrete Perimeter
Sewer Public Sewer, Sanitary Sewer
Water Public
Locker No
Others
Ownership Freehold NonStrata
Virtual Tour https://youtube.com/shorts/Xb7JP-KJHwQ?feature=share







