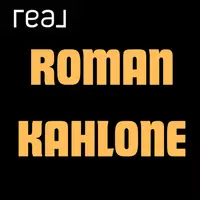2902 Crescentview DR North Vancouver, BC V7R 2V1
5 Beds
6 Baths
5,143 SqFt
Open House
Tue Sep 02, 10:00am - 12:00pm
Sat Sep 06, 2:00pm - 4:00pm
UPDATED:
Key Details
Property Type Single Family Home
Sub Type Single Family Residence
Listing Status Active
Purchase Type For Sale
Square Footage 5,143 sqft
Price per Sqft $1,166
MLS Listing ID R3040298
Bedrooms 5
Full Baths 5
HOA Y/N No
Year Built 2024
Lot Size 7,840 Sqft
Property Sub-Type Single Family Residence
Property Description
Location
Province BC
Community Edgemont
Area North Vancouver
Zoning SFD
Direction East
Rooms
Kitchen 2
Interior
Heating Forced Air, Natural Gas
Cooling Central Air, Air Conditioning
Flooring Mixed
Fireplaces Number 1
Fireplaces Type Gas
Equipment Heat Recov. Vent., Sprinkler - Inground
Appliance Washer/Dryer, Dishwasher, Refrigerator, Stove
Exterior
Exterior Feature Balcony, Private Yard
Garage Spaces 2.0
Garage Description 2
Fence Fenced
Pool Outdoor Pool
Community Features Shopping Nearby
Utilities Available Electricity Connected, Natural Gas Connected, Water Connected
View Y/N No
Roof Type Metal
Porch Patio
Total Parking Spaces 4
Garage Yes
Building
Lot Description Recreation Nearby, Ski Hill Nearby
Story 2
Foundation Concrete Perimeter
Sewer Sanitary Sewer
Water Public
Others
Ownership Freehold NonStrata






