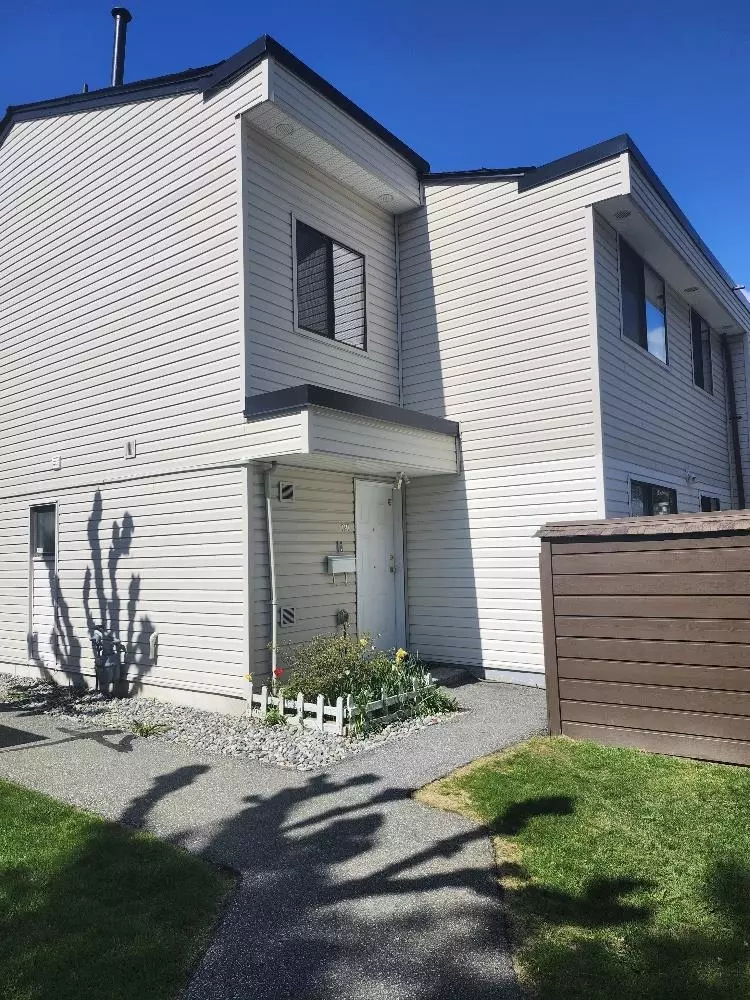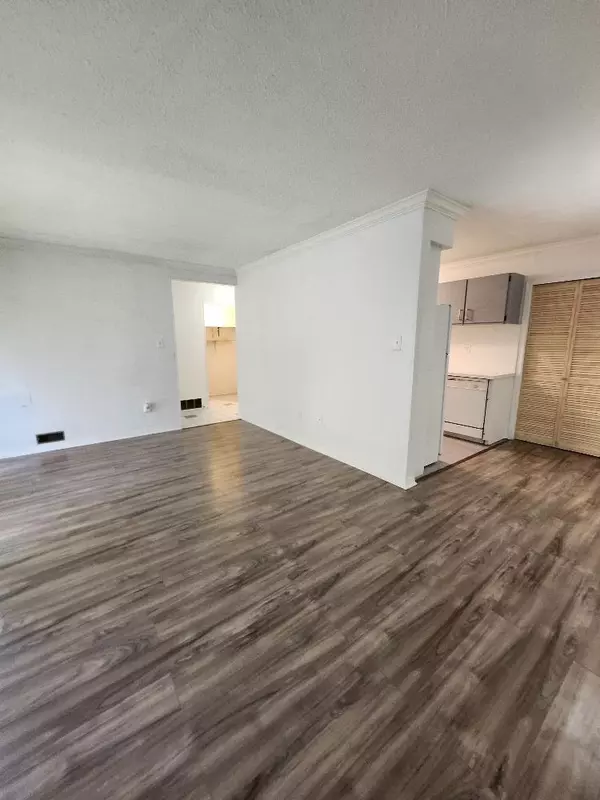
14159 104 AVE #121 Surrey, BC V3T 1X6
3 Beds
2 Baths
1,180 SqFt
UPDATED:
Key Details
Property Type Townhouse
Sub Type Townhouse
Listing Status Active
Purchase Type For Sale
Square Footage 1,180 sqft
Price per Sqft $545
Subdivision Hawthorne Park
MLS Listing ID R3038797
Bedrooms 3
Full Baths 1
Maintenance Fees $394
HOA Fees $394
HOA Y/N Yes
Year Built 1971
Property Sub-Type Townhouse
Property Description
Location
Province BC
Community Whalley
Area North Surrey
Zoning MF
Direction East
Rooms
Other Rooms Living Room, Dining Room, Kitchen, Foyer, Storage, Primary Bedroom, Bedroom, Bedroom
Kitchen 1
Interior
Heating Forced Air, Natural Gas
Flooring Laminate, Carpet
Appliance Washer/Dryer, Dishwasher, Refrigerator, Stove
Exterior
Exterior Feature Playground
Fence Fenced
Pool Outdoor Pool
Community Features Shopping Nearby
Utilities Available Electricity Connected, Natural Gas Connected, Water Connected
Amenities Available Trash, Maintenance Grounds, Management
View Y/N Yes
View GREENBELT
Roof Type Asphalt
Porch Patio
Exposure East
Total Parking Spaces 1
Garage No
Building
Lot Description Central Location, Recreation Nearby
Story 2
Foundation Concrete Perimeter
Sewer Public Sewer, Sanitary Sewer, Storm Sewer
Water Public
Locker No
Others
Pets Allowed Yes With Restrictions
Restrictions Pets Allowed w/Rest.,Rentals Allowed
Ownership Freehold Strata







