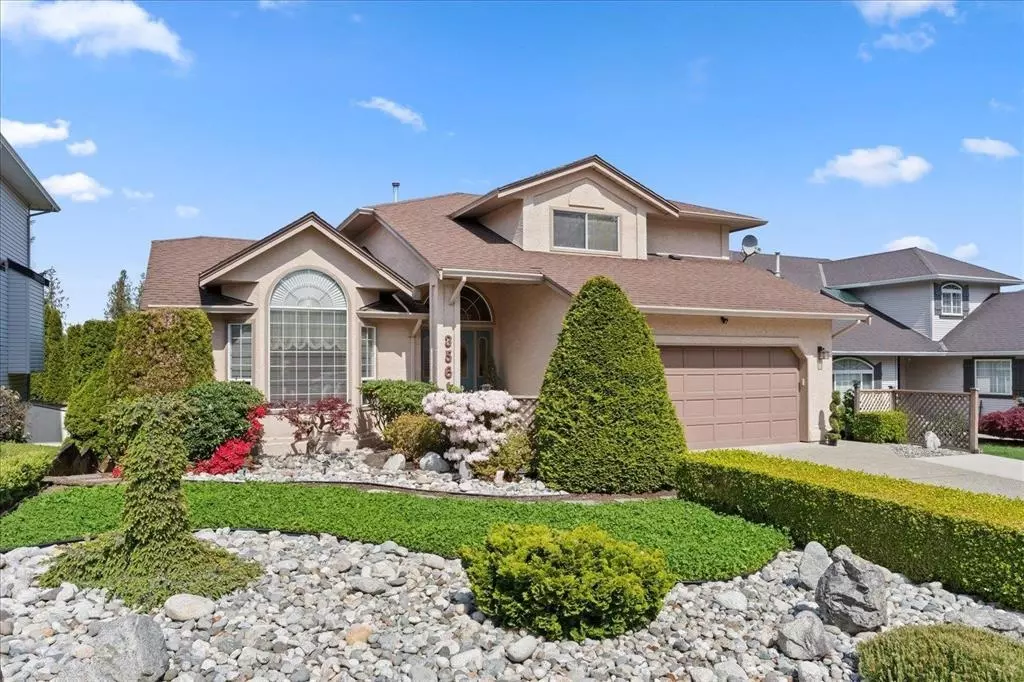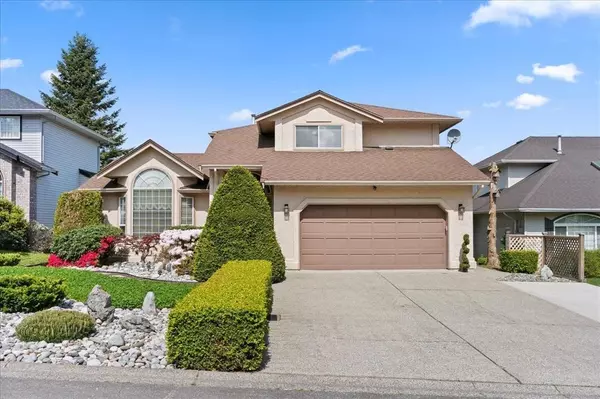
3561 Picton ST Abbotsford, BC V2S 7H6
4 Beds
4 Baths
3,203 SqFt
UPDATED:
Key Details
Property Type Single Family Home
Sub Type Single Family Residence
Listing Status Active
Purchase Type For Sale
Square Footage 3,203 sqft
Price per Sqft $384
MLS Listing ID R3027051
Bedrooms 4
Full Baths 3
HOA Y/N No
Year Built 1992
Lot Size 5,662 Sqft
Property Sub-Type Single Family Residence
Property Description
Location
Province BC
Community Abbotsford East
Area Abbotsford
Zoning RS3
Rooms
Other Rooms Living Room, Dining Room, Kitchen, Nook, Family Room, Laundry, Bedroom, Walk-In Closet, Bedroom, Bedroom, Recreation Room, Great Room, Bedroom, Utility
Kitchen 1
Interior
Interior Features Central Vacuum
Heating Baseboard, Forced Air, Heat Pump
Cooling Central Air, Air Conditioning
Flooring Laminate, Tile, Carpet
Fireplaces Number 1
Fireplaces Type Gas
Appliance Dishwasher, Refrigerator, Stove, Freezer
Exterior
Exterior Feature Balcony
Garage Spaces 2.0
Garage Description 2
Utilities Available Electricity Connected, Natural Gas Connected, Water Connected
View Y/N Yes
View Mountains
Roof Type Asphalt
Porch Patio, Deck
Total Parking Spaces 5
Garage Yes
Building
Lot Description Central Location, Recreation Nearby
Story 2
Foundation Concrete Perimeter
Sewer Public Sewer, Sanitary Sewer, Storm Sewer
Water Public
Locker No
Others
Ownership Freehold NonStrata
Virtual Tour https://iframe.videodelivery.net/425fa1facbe2911ffa14162987dc8500







