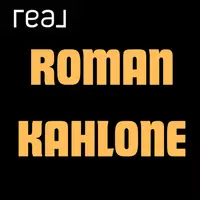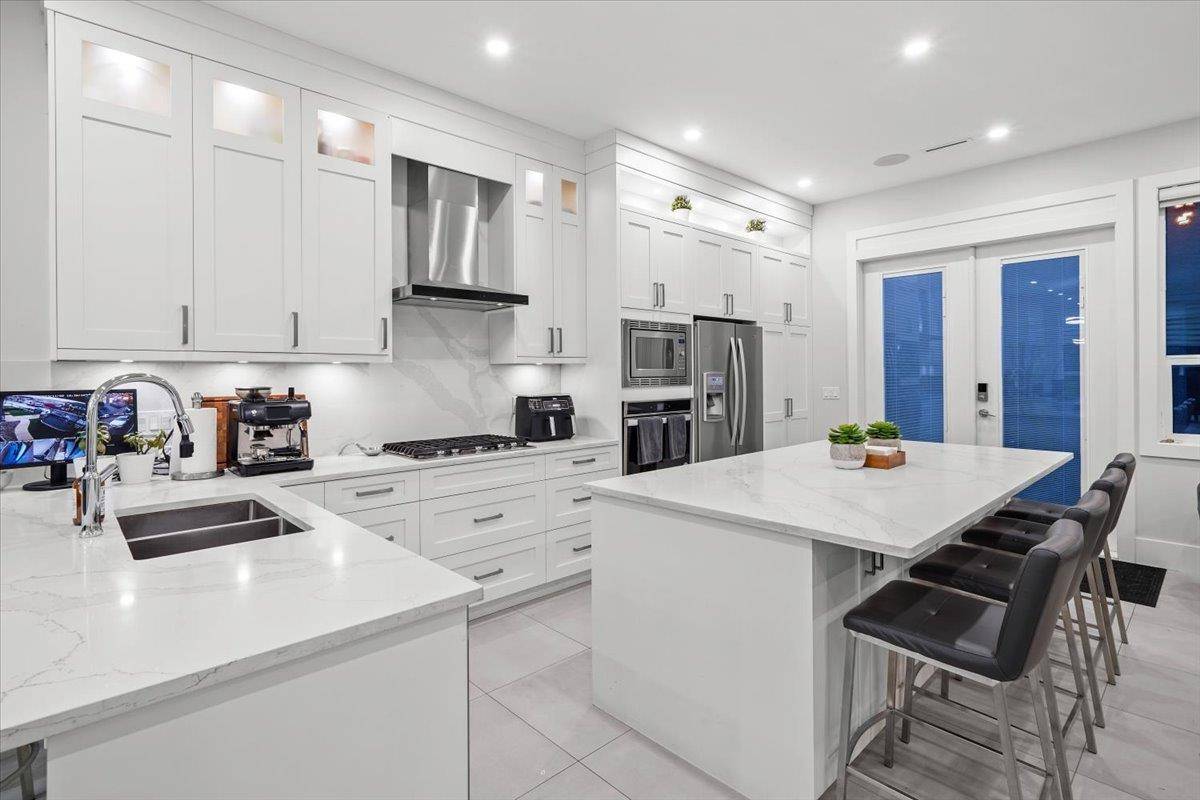1041 Stewart AVE Coquitlam, BC V3K 2N8
9 Beds
7 Baths
4,207 SqFt
UPDATED:
Key Details
Property Type Single Family Home
Sub Type Single Family Residence
Listing Status Active
Purchase Type For Sale
Square Footage 4,207 sqft
Price per Sqft $570
MLS Listing ID R3027187
Style Carriage/Coach House
Bedrooms 9
Full Baths 7
HOA Y/N No
Year Built 2019
Lot Size 3,920 Sqft
Property Sub-Type Single Family Residence
Property Description
Location
Province BC
Community Maillardville
Area Coquitlam
Zoning RT-1
Direction North
Rooms
Kitchen 3
Interior
Interior Features Pantry, Central Vacuum
Heating Radiant
Flooring Concrete, Laminate, Mixed, Tile
Fireplaces Number 1
Fireplaces Type Gas
Window Features Window Coverings
Appliance Washer/Dryer, Trash Compactor, Dishwasher, Refrigerator, Stove, Freezer, Microwave
Exterior
Exterior Feature Balcony, Private Yard
Garage Spaces 2.0
Garage Description 2
Community Features Shopping Nearby
Utilities Available Electricity Connected, Natural Gas Connected, Water Connected
View Y/N Yes
View WATER & MOUNTAIN
Roof Type Asphalt
Street Surface Paved
Porch Patio, Deck
Total Parking Spaces 4
Garage Yes
Building
Lot Description Central Location, Lane Access, Recreation Nearby
Story 2
Foundation Concrete Perimeter
Sewer Public Sewer, Sanitary Sewer, Storm Sewer
Water Public
Others
Ownership Freehold NonStrata
Security Features Security System,Smoke Detector(s)






