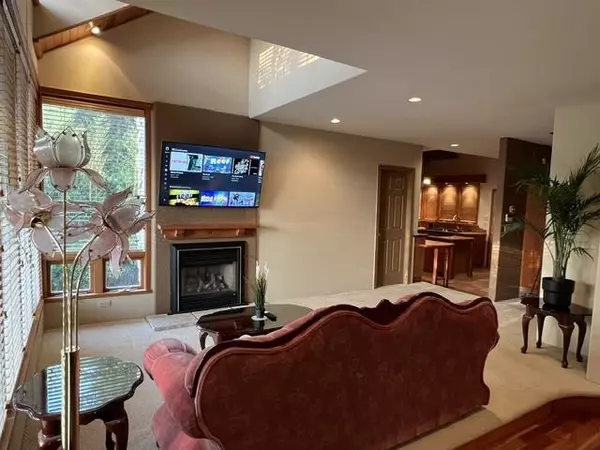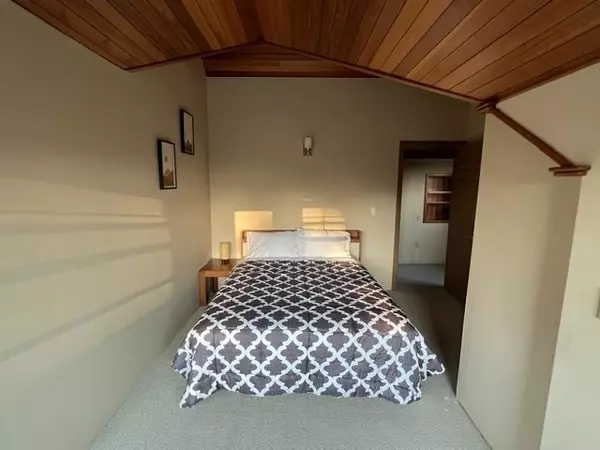
10500 125a ST Surrey, BC V3V 5A3
7 Beds
3 Baths
3,216 SqFt
UPDATED:
Key Details
Property Type Single Family Home
Sub Type Single Family Residence
Listing Status Active
Purchase Type For Sale
Square Footage 3,216 sqft
Price per Sqft $509
MLS Listing ID R3019183
Bedrooms 7
Full Baths 3
HOA Y/N No
Year Built 1998
Lot Size 7,405 Sqft
Property Sub-Type Single Family Residence
Property Description
Location
Province BC
Community Cedar Hills
Area North Surrey
Zoning SF
Rooms
Other Rooms Foyer, Living Room, Kitchen, Bedroom, Bedroom, Primary Bedroom, Bedroom, Living Room, Bedroom, Bedroom, Bedroom, Kitchen, Laundry, Utility
Kitchen 2
Interior
Interior Features Vaulted Ceiling(s)
Heating Forced Air, Natural Gas
Flooring Hardwood, Mixed, Tile, Wall/Wall/Mixed
Fireplaces Number 1
Fireplaces Type Gas
Appliance Washer/Dryer, Dishwasher, Refrigerator, Stove, Microwave, Oven
Laundry In Unit
Exterior
Exterior Feature Garden, Balcony, Private Yard
Community Features Shopping Nearby
Utilities Available Community, Electricity Connected, Natural Gas Connected, Water Connected
View Y/N Yes
View Fraser River, New West, Island
Roof Type Wood
Porch Patio, Deck
Total Parking Spaces 4
Garage No
Building
Lot Description Central Location, Recreation Nearby, Wooded
Story 2
Foundation Concrete Perimeter
Sewer Public Sewer, Sanitary Sewer, Storm Sewer
Water Public
Locker No
Others
Ownership Freehold NonStrata
Security Features Prewired







