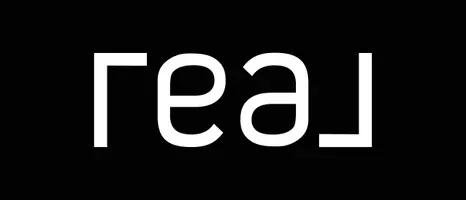5124 Galway DR Delta, BC V4M 3R5
4 Beds
3 Baths
2,355 SqFt
OPEN HOUSE
Fri Jun 20, 10:00am - 11:00am
UPDATED:
Key Details
Property Type Single Family Home
Sub Type Single Family Residence
Listing Status Active
Purchase Type For Sale
Square Footage 2,355 sqft
Price per Sqft $615
MLS Listing ID R3015801
Style 3 Level Split
Bedrooms 4
Full Baths 3
HOA Y/N No
Year Built 1974
Lot Size 7,840 Sqft
Property Sub-Type Single Family Residence
Property Description
Location
Province BC
Community Pebble Hill
Area Tsawwassen
Zoning RS1
Direction East
Rooms
Kitchen 1
Interior
Heating Forced Air
Fireplaces Number 2
Fireplaces Type Gas, Wood Burning
Window Features Window Coverings
Appliance Washer/Dryer, Dishwasher, Refrigerator, Stove, Microwave
Exterior
Exterior Feature Balcony, Private Yard
Garage Spaces 2.0
Garage Description 2
Fence Fenced
Community Features Shopping Nearby
Utilities Available Electricity Connected, Natural Gas Connected, Water Connected
View Y/N No
Roof Type Asphalt
Porch Patio, Deck
Total Parking Spaces 4
Garage Yes
Building
Lot Description Central Location, Near Golf Course, Recreation Nearby
Story 3
Foundation Concrete Perimeter
Sewer Public Sewer
Water Public
Others
Ownership Freehold NonStrata
Virtual Tour https://realestateindelta.com/wps/rest/18921/l/106005417/movie?w=560&h=450&t=RICH_MED&i=0&_ns=mylistings






